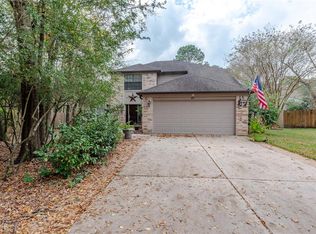GREAT COURTYARD HOME with 2-MASTER BEDROOMS !! Large Family Room with Gas-Log Fireplace and Vaulted Ceiling with French doors to the Side-Yard. OPEN LIVING! GRANITE Kitchen with Stainless Steel Appliances & GRANITE Bar looking out to the DINING room and FAMILY room. 3-NEW Pendant lights greet you over the Granite Bar ! The Dining room has French doors with Double-Paned windows looking out to the Courtyard. EACH MASTER BEDROOM has a PRIVATE BATH with Tub/Shower, Vanity with newer Cabinets and Double Sinks and a Walk-in Closet ! 1st MASTER is at the FRONT of the House and 2nd MASTER is at the back --- both over-look parts of the Courtyard. BAY WINDOW in the Front MASTER bedroom. Laundry room is next to the Kitchen. Brick and HARDIPLANK !! Attic Insulation added 5-6 years!
This property is off market, which means it's not currently listed for sale or rent on Zillow. This may be different from what's available on other websites or public sources.
