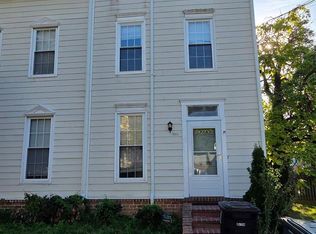This stunning 4 bed, 3.5-bath end-unit brick townhome offers stylish, spacious living while combining modern design with functional comfort. This home provides both curb appeal and contemporary features throughout. The entry hall leads to an entry-level bedroom, ideal for guests, a home office, or multigenerational living. The home's open floor plan is enhanced by crown moldings, recessed lighting, and updated fixtures, while laminate floors and large windows throughout create a bright, polished ambiance. Dual-zone temperature control ensures comfort on every level. The heart of the home is the gourmet kitchen, complete with stainless steel appliances, built-in microwave, tile backsplash, and quartz countertops, all anchored by a breakfast bar that flows seamlessly into the dining area and spacious living area. From here, enjoy direct balcony access, perfect for relaxing or entertaining. Upstairs, the primary bedroom is a true retreat with a luxury walk-in closet and a gorgeous attached bathroom featuring an upgraded double-sink vanity, glass-enclosed shower, and stylish tilework. Two additional large bedrooms with spacious closets for occupants or guests. The top floor boasts a private bedroom, a family room for entertainment, and access to a top-level deck, ideal for lounging or enjoying the view. A private attached garage adds security and practicality to this exceptional townhome. Enjoy the access to a side yard, perfect for gardening, entertaining, or extra outdoor space.
This property has professional management, has 24-Hr emergency maintenance, and an online tenant portal.
Owner will consider small pets on a case by case basis.
All Bay Property Management Group of Northern Virginia residents are automatically enrolled in the Resident Benefits Package (RBP) for $42.95/month, which includes renters insurance, credit building to help boost your credit score with timely rent payments, $1M Identity Protection, HVAC air filter delivery (for applicable properties), move-in concierge service making utility connection and home service setup a breeze during your move-in, our best-in-class resident rewards program, and much more! The Resident Benefits Package is a voluntary program and may be terminated at any time, for any reason, upon thirty (30) days' written notice. Tenants that do not upload their own renters insurance to the Tenant portal 5 days prior to move in will be automatically included in the RBP and the renters insurance program. More details upon application.
Minimum monthly income 3 times the tenant's portion of the monthly rent, acceptable rental history, credit history and criminal history.
The landlord is exempt from accepting any source of funds pursuant to Virginia Code Section 36-96.2(I), and therefore does not accept housing vouchers at this property.
This is a lease transfer from the current tenants to new tenants and the start date is negotiable. The existing lease ends mid July of 2026.
All utilities to be transferred to new tenants. Professional property management is there to make rent payments and other maintenance easier. HOA fees covered by owner.
Townhouse for rent
Accepts Zillow applications
$5,700/mo
47 N Trenton St, Arlington, VA 22203
4beds
2,160sqft
Price may not include required fees and charges.
Townhouse
Available now
No pets
Central air
In unit laundry
Attached garage parking
Forced air
What's special
Stylish tileworkDirect balcony accessStylish spacious livingFunctional comfortLuxury walk-in closetModern designFamily room for entertainment
- 23 days
- on Zillow |
- -- |
- -- |
Travel times
Facts & features
Interior
Bedrooms & bathrooms
- Bedrooms: 4
- Bathrooms: 4
- Full bathrooms: 3
- 1/2 bathrooms: 1
Heating
- Forced Air
Cooling
- Central Air
Appliances
- Included: Dishwasher, Dryer, Freezer, Microwave, Oven, Range Oven, Refrigerator, Washer
- Laundry: In Unit
Features
- Walk In Closet, Walk-In Closet(s)
- Flooring: Hardwood
Interior area
- Total interior livable area: 2,160 sqft
Property
Parking
- Parking features: Attached
- Has attached garage: Yes
- Details: Contact manager
Features
- Exterior features: 24-Hr Emergency Maintainence, Attached Primary Bathroom, Balcony, Breakfast Bar, Crown Moldings, Dining Area By Kitchen, Dual Temperature Control Zone, End Unit Townhome, Entry Hall, Heating system: Forced Air, Online Tenant Portal, Open Glass Enclosed Shower, Professionally Managed, Quartz Countertops in Kitchen, Recessed Lighting, Stainless Steel Appliances, Upgraded Vanity, Walk In Closet
Details
- Parcel number: 20028068
Construction
Type & style
- Home type: Townhouse
- Property subtype: Townhouse
Building
Management
- Pets allowed: No
Community & HOA
Location
- Region: Arlington
Financial & listing details
- Lease term: 1 Year
Price history
| Date | Event | Price |
|---|---|---|
| 9/25/2025 | Listed for rent | $5,700$3/sqft |
Source: Zillow Rentals | ||
| 7/9/2025 | Listing removed | $5,700$3/sqft |
Source: Zillow Rentals | ||
| 7/3/2025 | Price change | $5,700-3.4%$3/sqft |
Source: Zillow Rentals | ||
| 6/30/2025 | Price change | $5,900-11.9%$3/sqft |
Source: Zillow Rentals | ||
| 6/10/2025 | Listed for rent | $6,700$3/sqft |
Source: Zillow Rentals | ||

