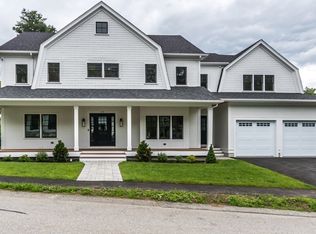Sold for $2,700,000
$2,700,000
47 Nardone Rd, Needham, MA 02492
5beds
6,500sqft
Single Family Residence
Built in 2023
0.43 Acres Lot
$2,817,000 Zestimate®
$415/sqft
$6,149 Estimated rent
Home value
$2,817,000
$2.59M - $3.07M
$6,149/mo
Zestimate® history
Loading...
Owner options
Explore your selling options
What's special
A modern masterpiece freshly finished and ready for the new owner. Sleek, stylish finishes throughout the expansive 6500 square feet of living space across three levels. Every box is checked including a beautiful designer kitchen with wet bar and large pantry, first floor office/bedroom with full bath, 10 foot ceilings, amazing primary suite with double walk-in closets, and huge finished lower level with bedroom and full bath. Second floor with four en-suites (including primary), all with great closet space and heated tile in the bathrooms. Extensively landscaped exterior with built in grill/kitchen perfect for entertaining. Terrific neighborhood with many other new construction homes. Move-in ready.
Zillow last checked: 8 hours ago
Listing updated: July 29, 2023 at 05:32pm
Listed by:
David Shapiro 781-640-6658,
Keller Williams Realty 781-449-1400
Bought with:
Suzanne Nissen
Berkshire Hathaway HomeServices Commonwealth Real Estate
Source: MLS PIN,MLS#: 73125294
Facts & features
Interior
Bedrooms & bathrooms
- Bedrooms: 5
- Bathrooms: 7
- Full bathrooms: 6
- 1/2 bathrooms: 1
Primary bedroom
- Features: Bathroom - Full, Bathroom - Double Vanity/Sink, Walk-In Closet(s), Recessed Lighting
- Level: Second
Bedroom 2
- Features: Bathroom - Full, Flooring - Hardwood, Recessed Lighting
- Level: Second
Bedroom 3
- Features: Bathroom - Full, Flooring - Hardwood, Recessed Lighting
- Level: Second
Bedroom 4
- Features: Bathroom - Full, Flooring - Hardwood, Recessed Lighting
- Level: Second
Bedroom 5
- Features: Flooring - Laminate, Recessed Lighting
- Level: Basement
Primary bathroom
- Features: Yes
Bathroom 1
- Features: Bathroom - Half, Flooring - Stone/Ceramic Tile, Countertops - Stone/Granite/Solid
- Level: First
Bathroom 2
- Features: Bathroom - Full, Bathroom - Tiled With Shower Stall, Flooring - Stone/Ceramic Tile, Countertops - Stone/Granite/Solid, Recessed Lighting
- Level: First
Bathroom 3
- Features: Bathroom - Full, Bathroom - Double Vanity/Sink, Bathroom - Tiled With Tub & Shower, Flooring - Stone/Ceramic Tile, Countertops - Stone/Granite/Solid, Recessed Lighting, Soaking Tub
- Level: Second
Dining room
- Features: Flooring - Hardwood, Recessed Lighting
- Level: First
Family room
- Features: Flooring - Hardwood, Recessed Lighting
- Level: First
Kitchen
- Features: Flooring - Hardwood, Countertops - Stone/Granite/Solid, Kitchen Island, Wet Bar, Stainless Steel Appliances, Wine Chiller, Lighting - Pendant
- Level: First
Living room
- Features: Flooring - Hardwood, Recessed Lighting
- Level: First
Office
- Features: Bathroom - Full, Bathroom - Tiled With Shower Stall, Flooring - Hardwood, Recessed Lighting
- Level: First
Heating
- Natural Gas, Hydro Air
Cooling
- Central Air
Appliances
- Included: Gas Water Heater, Oven, Dishwasher, Disposal, Microwave, Range, Refrigerator, Range Hood
- Laundry: Flooring - Stone/Ceramic Tile, Second Floor, Gas Dryer Hookup, Washer Hookup
Features
- Bathroom - Full, Bathroom - Tiled With Shower Stall, Countertops - Stone/Granite/Solid, Recessed Lighting, Bathroom, Office, Play Room
- Flooring: Hardwood, Flooring - Stone/Ceramic Tile, Flooring - Hardwood, Laminate
- Doors: Insulated Doors
- Windows: Insulated Windows, Screens
- Basement: Full,Finished
- Number of fireplaces: 1
- Fireplace features: Family Room
Interior area
- Total structure area: 6,500
- Total interior livable area: 6,500 sqft
Property
Parking
- Total spaces: 6
- Parking features: Attached, Paved Drive, Off Street, Paved
- Attached garage spaces: 2
- Uncovered spaces: 4
Features
- Patio & porch: Porch, Patio
- Exterior features: Porch, Patio, Rain Gutters, Professional Landscaping, Sprinkler System, Screens, Garden
Lot
- Size: 0.43 Acres
Details
- Parcel number: M:121.0 B:0039 L:0000.0,143900
- Zoning: B
Construction
Type & style
- Home type: SingleFamily
- Architectural style: Colonial,Contemporary
- Property subtype: Single Family Residence
Materials
- Frame
- Foundation: Concrete Perimeter
- Roof: Shingle
Condition
- Year built: 2023
Utilities & green energy
- Electric: 200+ Amp Service
- Sewer: Public Sewer
- Water: Public
- Utilities for property: for Gas Range, for Gas Oven, for Gas Dryer, Washer Hookup
Green energy
- Energy efficient items: Thermostat
Community & neighborhood
Community
- Community features: Public Transportation, Shopping, Park, Golf, Medical Facility, Conservation Area, Highway Access, Private School, Public School, T-Station
Location
- Region: Needham
Other
Other facts
- Road surface type: Paved
Price history
| Date | Event | Price |
|---|---|---|
| 7/28/2023 | Sold | $2,700,000-1.8%$415/sqft |
Source: MLS PIN #73125294 Report a problem | ||
| 6/29/2023 | Contingent | $2,749,000$423/sqft |
Source: MLS PIN #73125294 Report a problem | ||
| 6/15/2023 | Listed for sale | $2,749,000+1146.7%$423/sqft |
Source: MLS PIN #73125294 Report a problem | ||
| 7/8/1987 | Sold | $220,500$34/sqft |
Source: Public Record Report a problem | ||
Public tax history
| Year | Property taxes | Tax assessment |
|---|---|---|
| 2025 | $28,981 +14.8% | $2,734,100 +35.6% |
| 2024 | $25,250 +282.7% | $2,016,800 +298.6% |
| 2023 | $6,598 -15.6% | $506,000 -13.5% |
Find assessor info on the county website
Neighborhood: 02492
Nearby schools
GreatSchools rating
- 9/10Sunita L. Williams ElementaryGrades: K-5Distance: 0.8 mi
- 9/10High Rock SchoolGrades: 6Distance: 1 mi
- 10/10Needham High SchoolGrades: 9-12Distance: 0.8 mi
Schools provided by the listing agent
- Elementary: Sunita Williams
- Middle: Pollard
- High: Needham
Source: MLS PIN. This data may not be complete. We recommend contacting the local school district to confirm school assignments for this home.
Get a cash offer in 3 minutes
Find out how much your home could sell for in as little as 3 minutes with a no-obligation cash offer.
Estimated market value$2,817,000
Get a cash offer in 3 minutes
Find out how much your home could sell for in as little as 3 minutes with a no-obligation cash offer.
Estimated market value
$2,817,000
