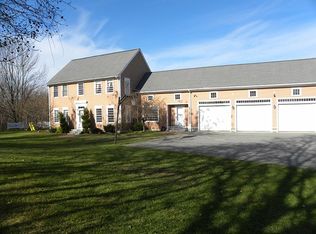NOT A DRIVEBY!! Historic Farmhouse style Colonial completely rebuilt inside by local builder. Large remodeled open concept kitchen with granite counters, bamboo flooring, stainless appliances custom lighting and large peninsula perfect for extra seating. Custom full bath with double vanity, and first floor laundry with plenty of cabinetry. Kitchen flows into large dining room with beautiful views of the fully fenced in private back yard. First floor bedroom currently in use as an office. Large living room with bay window. Three bedrooms upstairs all with carpet. Large remodeled 2nd floor bath has custom shower , double sink vanity and a huge 12x8 walk in closet. Upgraded 200 amp electrical service, upgraded boiler, newer Archtechural shingle roof, C/A. Large completely fenced in yard with large Reeds Ferry screened -in porch and shed. 2 car detached garage . This lovely antique has all the modern charms ! * Seller to give $10000.00 credit for any outside house repairs*
This property is off market, which means it's not currently listed for sale or rent on Zillow. This may be different from what's available on other websites or public sources.
