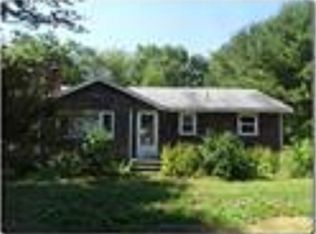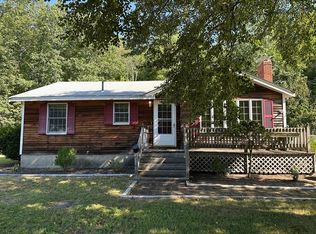Sold for $575,000
$575,000
47 Old Jacobs Rd, Georgetown, MA 01833
2beds
1,110sqft
Single Family Residence
Built in 1961
0.43 Acres Lot
$585,200 Zestimate®
$518/sqft
$3,340 Estimated rent
Home value
$585,200
$533,000 - $644,000
$3,340/mo
Zestimate® history
Loading...
Owner options
Explore your selling options
What's special
Tucked away on a peaceful dead-end street, this charming Ranch-style home offers a serene retreat with a perfect blend of comfort and character. Featuring beautiful hardwood floors in the LR and bedrooms, the spacious living room also boasts a cozy gas fireplace. The kitchen is a chef’s delight with oak cabinets, granite countertops, and a center island, seamlessly opening to a lovely dining room. Two generous bedrooms share a fully updated bathroom, complete with a custom walk-in shower. Enjoy the Sunroom/Den, which leads to a large deck, ideal for relaxing while overlooking the scenic views of Pentucket Pond. The partially finished basement offers potential for additional living space, while a laundry area, workshop, and plenty of storage enhance the home’s functionality. Outside, the level lot includes a detached one-car garage, storage shed, mature landscaping, and a prime location that makes this home an absolute must-see!
Zillow last checked: 8 hours ago
Listing updated: December 16, 2024 at 11:35am
Listed by:
The Stead Team 978-771-0442,
Advisors Living - Merrimac 978-346-0033
Bought with:
Jeffrey Terlik
Keller Williams Realty Evolution
Source: MLS PIN,MLS#: 73310529
Facts & features
Interior
Bedrooms & bathrooms
- Bedrooms: 2
- Bathrooms: 1
- Full bathrooms: 1
Primary bedroom
- Features: Flooring - Hardwood
- Level: First
- Area: 156
- Dimensions: 13 x 12
Bedroom 2
- Features: Flooring - Hardwood
- Level: First
- Area: 132
- Dimensions: 12 x 11
Bathroom 1
- Features: Bathroom - Full
- Level: First
- Area: 56
- Dimensions: 8 x 7
Dining room
- Features: Flooring - Hardwood
- Level: First
- Area: 110
- Dimensions: 11 x 10
Kitchen
- Features: Ceiling Fan(s), Countertops - Stone/Granite/Solid, Kitchen Island
- Level: First
- Area: 132
- Dimensions: 12 x 11
Living room
- Features: Flooring - Hardwood
- Level: First
- Area: 216
- Dimensions: 18 x 12
Heating
- Forced Air, Natural Gas
Cooling
- None
Appliances
- Included: Water Heater, Range, Dishwasher, Microwave, Refrigerator, Washer, Dryer
- Laundry: In Basement
Features
- Den, Bonus Room
- Flooring: Tile, Vinyl, Hardwood, Laminate
- Basement: Full,Partially Finished
- Number of fireplaces: 1
- Fireplace features: Living Room
Interior area
- Total structure area: 1,110
- Total interior livable area: 1,110 sqft
Property
Parking
- Total spaces: 4
- Parking features: Detached, Garage Faces Side, Paved Drive, Off Street, Paved
- Garage spaces: 1
- Uncovered spaces: 3
Features
- Patio & porch: Deck - Exterior, Deck
- Exterior features: Deck
- Has view: Yes
- View description: Scenic View(s), Water, Marsh, Pond
- Has water view: Yes
- Water view: Marsh,Pond,Water
Lot
- Size: 0.43 Acres
Details
- Parcel number: 1891312
- Zoning: RA
Construction
Type & style
- Home type: SingleFamily
- Architectural style: Ranch
- Property subtype: Single Family Residence
Materials
- Frame
- Foundation: Concrete Perimeter
- Roof: Shingle
Condition
- Year built: 1961
Utilities & green energy
- Electric: Circuit Breakers
- Sewer: Private Sewer
- Water: Public
- Utilities for property: for Electric Range
Community & neighborhood
Community
- Community features: Shopping, Park, Golf, Highway Access, Public School
Location
- Region: Georgetown
Other
Other facts
- Road surface type: Paved
Price history
| Date | Event | Price |
|---|---|---|
| 12/16/2024 | Sold | $575,000+6.7%$518/sqft |
Source: MLS PIN #73310529 Report a problem | ||
| 11/13/2024 | Contingent | $539,000$486/sqft |
Source: MLS PIN #73310529 Report a problem | ||
| 11/7/2024 | Listed for sale | $539,000+259.3%$486/sqft |
Source: MLS PIN #73310529 Report a problem | ||
| 9/25/1995 | Sold | $150,000$135/sqft |
Source: Public Record Report a problem | ||
Public tax history
| Year | Property taxes | Tax assessment |
|---|---|---|
| 2025 | $6,963 +16.8% | $629,600 +32.5% |
| 2024 | $5,964 +6.6% | $475,200 +10.2% |
| 2023 | $5,597 | $431,200 |
Find assessor info on the county website
Neighborhood: 01833
Nearby schools
GreatSchools rating
- 5/10Penn Brook Elementary SchoolGrades: K-6Distance: 1.9 mi
- 3/10Georgetown Middle SchoolGrades: 7-8Distance: 1.2 mi
- 7/10Georgetown Middle/High SchoolGrades: 9-12Distance: 1.2 mi
Schools provided by the listing agent
- Elementary: Perley/Pb
- Middle: Gmhs
- High: Ghs
Source: MLS PIN. This data may not be complete. We recommend contacting the local school district to confirm school assignments for this home.
Get a cash offer in 3 minutes
Find out how much your home could sell for in as little as 3 minutes with a no-obligation cash offer.
Estimated market value$585,200
Get a cash offer in 3 minutes
Find out how much your home could sell for in as little as 3 minutes with a no-obligation cash offer.
Estimated market value
$585,200

