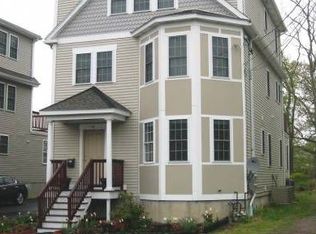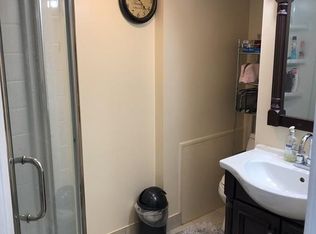Sold for $640,000
$640,000
47 Oldfields Rd #2, Boston, MA 02121
3beds
1,682sqft
Condominium
Built in 2008
-- sqft lot
$645,400 Zestimate®
$380/sqft
$4,200 Estimated rent
Home value
$645,400
$613,000 - $678,000
$4,200/mo
Zestimate® history
Loading...
Owner options
Explore your selling options
What's special
Oversized 3 bedroom/2 bath upper duplex that exudes the charm of a single family home, with a spacious open floor plan and natural light from all directions. The kitchen has been renovated to feature an expanse of quartz countertops, ample cabinet space, and a complete suite of Samsung black stainless-steel appliances, including a wine cooler and built-in microwave. Adjacent to the kitchen and dining area, glass sliding doors reveal a sprawling private deck offering treetop views and stairs to shared backyard. On the upper level, discover three generously sized bedrooms, including a spacious primary suite with a walk-in closet, as well as one of two full baths. Central A/C and beautiful walnut hardwood floors throughout, plus a 3 car driveway dedicated to this unit. Well-maintained 2-unit building, constructed from the ground up in 2008, perfectly situated on a peaceful dead-end street. Convenient to restaurants, shops, train station and easy access to downtown.
Zillow last checked: 8 hours ago
Listing updated: April 29, 2024 at 07:38am
Listed by:
Steven Cohen Team 617-861-3636,
Keller Williams Realty Boston-Metro | Back Bay 617-542-0012,
Nicole Spencer 978-771-4764
Bought with:
Steph Crawford Group
Real Broker MA, LLC
Source: MLS PIN,MLS#: 73206717
Facts & features
Interior
Bedrooms & bathrooms
- Bedrooms: 3
- Bathrooms: 2
- Full bathrooms: 2
Heating
- Forced Air
Cooling
- Central Air
Appliances
- Included: Range, Dishwasher, Disposal, Microwave, Refrigerator, Freezer, Washer, Dryer, ENERGY STAR Qualified Refrigerator, Wine Refrigerator, Range Hood
- Laundry: In Unit
Features
- Flooring: Wood
- Basement: None
- Number of fireplaces: 1
Interior area
- Total structure area: 1,682
- Total interior livable area: 1,682 sqft
Property
Parking
- Total spaces: 3
- Parking features: Off Street, Paved
- Uncovered spaces: 3
Features
- Entry location: Unit Placement(Upper)
- Patio & porch: Porch, Deck, Patio
- Exterior features: Porch, Deck, Patio
Lot
- Size: 2,225 sqft
Details
- Parcel number: W:14 P:00681 S:074,4761820
- Zoning: CD
Construction
Type & style
- Home type: Condo
- Property subtype: Condominium
Condition
- Year built: 2008
Utilities & green energy
- Sewer: Public Sewer
- Water: Public
Community & neighborhood
Location
- Region: Boston
HOA & financial
HOA
- HOA fee: $199 monthly
- Services included: Electricity, Water, Sewer, Insurance
Price history
| Date | Event | Price |
|---|---|---|
| 11/10/2025 | Listing removed | $660,000$392/sqft |
Source: MLS PIN #73403090 Report a problem | ||
| 9/30/2025 | Price change | $660,000-0.8%$392/sqft |
Source: MLS PIN #73403090 Report a problem | ||
| 7/11/2025 | Listed for sale | $665,000+3.9%$395/sqft |
Source: MLS PIN #73403090 Report a problem | ||
| 4/26/2024 | Sold | $640,000-1.4%$380/sqft |
Source: MLS PIN #73206717 Report a problem | ||
| 3/18/2024 | Contingent | $649,000$386/sqft |
Source: MLS PIN #73206717 Report a problem | ||
Public tax history
| Year | Property taxes | Tax assessment |
|---|---|---|
| 2025 | $5,747 +24.5% | $496,300 +17.2% |
| 2024 | $4,615 +5.6% | $423,400 +4% |
| 2023 | $4,372 +3.7% | $407,100 +5% |
Find assessor info on the county website
Neighborhood: South Dorchester
Nearby schools
GreatSchools rating
- 3/10King Elementary SchoolGrades: PK-6Distance: 0.3 mi
- 2/10Jeremiah E Burke High SchoolGrades: 7-12Distance: 0.1 mi
- 3/10Lilla G. Frederick Middle SchoolGrades: 6-8Distance: 0.2 mi
Get a cash offer in 3 minutes
Find out how much your home could sell for in as little as 3 minutes with a no-obligation cash offer.
Estimated market value$645,400
Get a cash offer in 3 minutes
Find out how much your home could sell for in as little as 3 minutes with a no-obligation cash offer.
Estimated market value
$645,400

