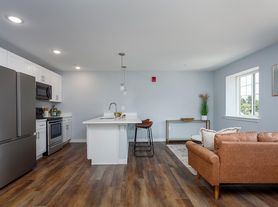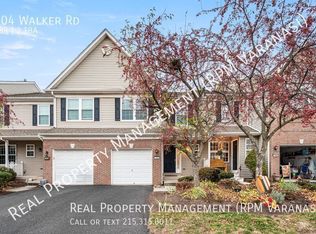Owen J. Roberts Schools! Brand New Luxury Carriage home available for RENT! This extravagant single family style unit offers 3,361 square feet of living space across three stories, featuring 4 bedrooms, 2.5 bathrooms, and a full-size family room. The property boasts a 2-car garage and a driveway capable of accommodating up to 4 cars. The sun-filled main floor is designed for modern living, featuring an open layout with a kitchen centered around a spacious island with state-of-the-art quartz countertops overlooking the expansive Family, and Dining Room. A set of luxurious stainless-steel appliances compliment the bright, white cabinets, that give this kitchen a trendy feel. Along with that, a bathroom is added for maximum convivence. Stepping outside, is an attached deck facing a landscape of beautiful greenery. In the upstairs, you'll find an intimate loft, with ample natural light, surrounded by three secondary bedrooms, a laundry room, and a lavish master suite complete with a private bathroom. With the bedrooms is not one but two walk in closets and another full bathroom. Additionally, a 700+ square feet of finished area on the ground floor provides additional living space and storage. The community offers spacious houses surrounded by open space, providing a peaceful suburban living experience. Meanwhile you will enjoy access to top-rated schools and convenient commuting options via nearby major routes such as 422, 724, and 100. Just minutes away from the Philadelphia Premium Outlets, Costco, the Schuylkill River Water Trail, Linfield National Golf Club, chic restaurants, and many more attractions.
Renter is responsible for utilities and must have a good rent payment history and reference.
House for rent
Accepts Zillow applications
$3,200/mo
47 Painters Way, Pottstown, PA 19465
4beds
3,361sqft
Price may not include required fees and charges.
Single family residence
Available now
Cats, small dogs OK
Central air
In unit laundry
Attached garage parking
Forced air
What's special
Intimate loftLavish master suiteAmple natural lightLuxurious stainless-steel appliancesSun-filled main floorOpen layoutBright white cabinets
- 67 days |
- -- |
- -- |
Travel times
Facts & features
Interior
Bedrooms & bathrooms
- Bedrooms: 4
- Bathrooms: 3
- Full bathrooms: 3
Heating
- Forced Air
Cooling
- Central Air
Appliances
- Included: Dishwasher, Dryer, Freezer, Microwave, Oven, Refrigerator, Washer
- Laundry: In Unit
Features
- Flooring: Carpet, Hardwood, Tile
Interior area
- Total interior livable area: 3,361 sqft
Property
Parking
- Parking features: Attached, Off Street
- Has attached garage: Yes
- Details: Contact manager
Features
- Exterior features: Bicycle storage, Heating system: Forced Air
Details
- Parcel number: NO TAX RECORD
Construction
Type & style
- Home type: SingleFamily
- Property subtype: Single Family Residence
Community & HOA
Location
- Region: Pottstown
Financial & listing details
- Lease term: 1 Year
Price history
| Date | Event | Price |
|---|---|---|
| 9/15/2025 | Listed for rent | $3,200$1/sqft |
Source: Zillow Rentals | ||
| 3/8/2025 | Listing removed | $3,200$1/sqft |
Source: Zillow Rentals | ||
| 2/12/2025 | Price change | $3,200-3%$1/sqft |
Source: Zillow Rentals | ||
| 1/25/2025 | Price change | $3,300-1.5%$1/sqft |
Source: Zillow Rentals | ||
| 12/29/2024 | Price change | $3,350-1.5%$1/sqft |
Source: Zillow Rentals | ||

