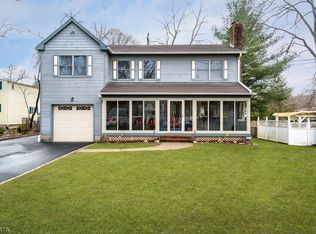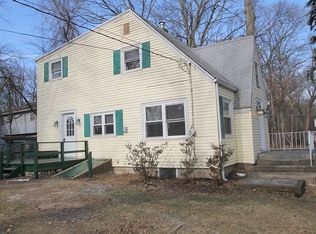Come take a look at this fully renovated Raised Ranch with a 2 month old roof. This charmer has 3 bedrooms and 3 full baths. Upon entering this home you'll notice the beautiful fireplace and open concept. The Kitchen has lovely two tone cabinets with lots of storage space as well as a breakfast bar/ island. All Appliances are Included and Brand New! The Master Bedroom is just a step up from the main floor, giving a feeling of seclusion. This large bedroom has a WIC with built in shelving, as well as a second generously sized closet in the master bathroom. Off the Master bedroom is a nook that can be used as a sitting area, office, or play room. Through the spacious 2 car garage you can reach the Fully Finished Basement that has the laundry room, 3rd full bath, rec room and Den! This home truly has it all, while sitting on a plentiful amount of land. The large deck and yard are perfect for entertaining. All you need to do is Move In! Act Fast, this wont last!!
This property is off market, which means it's not currently listed for sale or rent on Zillow. This may be different from what's available on other websites or public sources.

