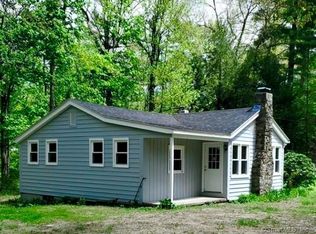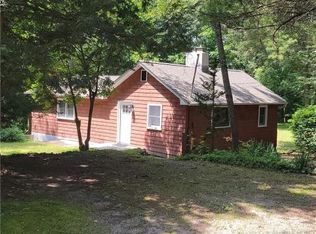Sold for $275,000
$275,000
47 Pendleton Road, Granby, CT 06035
2beds
939sqft
Single Family Residence
Built in 1932
1 Acres Lot
$324,200 Zestimate®
$293/sqft
$2,255 Estimated rent
Home value
$324,200
$308,000 - $340,000
$2,255/mo
Zestimate® history
Loading...
Owner options
Explore your selling options
What's special
The quintessential storybook home and property. This meticulously maintained charmer is nestled on a private road with direct access to the Salmon Brook Park with 116 acres of hiking trails, dog park, and recreational facilities. As you enter the home you will step back in time as you are met with extensive craftmanship of built ins, bookcases, even custom built dressers. The primary bedroom has ample closet space as well as custom built closets and dressers. The secondary bedroom also has a built in desk area, shelving and dressers. The living room is spacious with a stone fireplace & woodstove, and a vaulted ceiling. Galley style kitchen has access to back yard for easy grilling, Garage is 1 car over sized with added storage above. SHOWINGS BY APPOINTMENT ONLY.
Zillow last checked: 8 hours ago
Listing updated: July 09, 2024 at 08:17pm
Listed by:
Missy Ballard 203-788-0441,
Berkshire Hathaway NE Prop. 860-489-1772
Bought with:
Cassidy Davidson, RES.0811369
Coldwell Banker Realty
Source: Smart MLS,MLS#: 170570781
Facts & features
Interior
Bedrooms & bathrooms
- Bedrooms: 2
- Bathrooms: 1
- Full bathrooms: 1
Primary bedroom
- Features: Bookcases, Built-in Features, Hardwood Floor
- Level: Main
Bedroom
- Features: Bookcases, Built-in Features
- Level: Main
Heating
- Forced Air, Oil, Propane
Cooling
- Central Air
Appliances
- Included: Oven/Range, Refrigerator, Water Heater
- Laundry: Main Level
Features
- Entrance Foyer
- Basement: Full,Unfinished,Concrete,Interior Entry,Hatchway Access
- Attic: Crawl Space
- Number of fireplaces: 1
Interior area
- Total structure area: 939
- Total interior livable area: 939 sqft
- Finished area above ground: 939
Property
Parking
- Total spaces: 2
- Parking features: Detached, Private, Circular Driveway, Driveway
- Garage spaces: 2
- Has uncovered spaces: Yes
Features
- Waterfront features: Walk to Water
Lot
- Size: 1 Acres
- Features: Level, Few Trees
Details
- Additional structures: Shed(s)
- Parcel number: 1937265
- Zoning: R30
Construction
Type & style
- Home type: SingleFamily
- Architectural style: Ranch,Cottage
- Property subtype: Single Family Residence
Materials
- Shingle Siding, Wood Siding
- Foundation: Concrete Perimeter
- Roof: Asphalt
Condition
- New construction: No
- Year built: 1932
Utilities & green energy
- Sewer: Septic Tank
- Water: Well
- Utilities for property: Cable Available
Community & neighborhood
Security
- Security features: Security System
Community
- Community features: Basketball Court, Park, Playground, Public Rec Facilities, Tennis Court(s)
Location
- Region: Granby
- Subdivision: West Granby
Price history
| Date | Event | Price |
|---|---|---|
| 6/26/2023 | Sold | $275,000-1.8%$293/sqft |
Source: | ||
| 5/26/2023 | Pending sale | $279,900$298/sqft |
Source: | ||
| 5/26/2023 | Contingent | $279,900$298/sqft |
Source: | ||
| 5/21/2023 | Listed for sale | $279,900+40%$298/sqft |
Source: | ||
| 12/21/2016 | Listing removed | $199,900$213/sqft |
Source: Berkshire Hathaway HomeServices New England Properties #G10168611 Report a problem | ||
Public tax history
| Year | Property taxes | Tax assessment |
|---|---|---|
| 2025 | $5,091 +3.3% | $148,820 |
| 2024 | $4,930 +3.9% | $148,820 |
| 2023 | $4,746 +3.3% | $148,820 +29.5% |
Find assessor info on the county website
Neighborhood: Salmon Brook
Nearby schools
GreatSchools rating
- NAKelly Lane Primary SchoolGrades: PK-2Distance: 1.3 mi
- 7/10Granby Memorial Middle SchoolGrades: 6-8Distance: 0.8 mi
- 10/10Granby Memorial High SchoolGrades: 9-12Distance: 0.8 mi
Schools provided by the listing agent
- High: Granby Memorial
Source: Smart MLS. This data may not be complete. We recommend contacting the local school district to confirm school assignments for this home.
Get pre-qualified for a loan
At Zillow Home Loans, we can pre-qualify you in as little as 5 minutes with no impact to your credit score.An equal housing lender. NMLS #10287.
Sell with ease on Zillow
Get a Zillow Showcase℠ listing at no additional cost and you could sell for —faster.
$324,200
2% more+$6,484
With Zillow Showcase(estimated)$330,684

