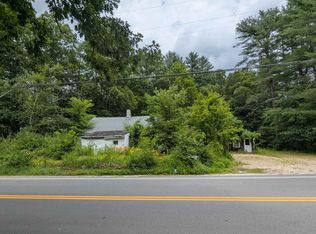Closed
Listed by:
Aubrey L Freedman,
Coldwell Banker Realty Nashua Phone:603-520-9464
Bought with: New England Realty
$382,000
47 Pepperell Road, Brookline, NH 03033
2beds
840sqft
Ranch
Built in 1952
2.1 Acres Lot
$384,900 Zestimate®
$455/sqft
$2,825 Estimated rent
Home value
$384,900
$354,000 - $420,000
$2,825/mo
Zestimate® history
Loading...
Owner options
Explore your selling options
What's special
This 2.1-acre property is ideal as a starter home or for downsizing with a huge back yard and at an affordable price. It offers convenient one-level living with two bedrooms, a three-season room, and an attached garage. The house features the open-concept style with a cathedral ceiling, wood beams, and lots of natural light. The back yard is a family dream--a large expanse of open space perfect for kids to run wild as well as room for games, gardening, enjoying a back yard BBQ, or just chilling. Plenty of room for parking too. Beyond the back yard lies conservation land with hiking trails. The rural life with many nearby farms beckons, yet within 15 minutes, you can access the amenities of a large city like Nashua and the Massachusetts border. Great value for the money!
Zillow last checked: 8 hours ago
Listing updated: December 01, 2025 at 05:16pm
Listed by:
Aubrey L Freedman,
Coldwell Banker Realty Nashua Phone:603-520-9464
Bought with:
Kayla Nault
New England Realty
Source: PrimeMLS,MLS#: 5058366
Facts & features
Interior
Bedrooms & bathrooms
- Bedrooms: 2
- Bathrooms: 1
- 3/4 bathrooms: 1
Heating
- Hot Air
Cooling
- None
Appliances
- Included: Dryer, Electric Range, Refrigerator, Washer, Propane Water Heater
- Laundry: 1st Floor Laundry
Features
- Cathedral Ceiling(s), Ceiling Fan(s), Living/Dining, Natural Light, Natural Woodwork
- Flooring: Hardwood, Vinyl
- Windows: Blinds, Drapes, Double Pane Windows
- Basement: Crawl Space,Dirt Floor,Locked Storage,Unfinished,Walkout,Walk-Out Access
Interior area
- Total structure area: 1,148
- Total interior livable area: 840 sqft
- Finished area above ground: 840
- Finished area below ground: 0
Property
Parking
- Total spaces: 6
- Parking features: Dirt, Paved, Direct Entry, Driveway, Garage, Parking Spaces 6+, Unpaved
- Garage spaces: 1
- Has uncovered spaces: Yes
Accessibility
- Accessibility features: 1st Floor Bedroom, Bathroom w/Step-in Shower, Grab Bars in Bathroom, One-Level Home, Paved Parking, 1st Floor Laundry
Features
- Levels: One
- Stories: 1
- Exterior features: Garden, Natural Shade, Shed, Storage
- Has spa: Yes
- Spa features: Heated
- Frontage length: Road frontage: 325
Lot
- Size: 2.10 Acres
- Features: Country Setting, Trail/Near Trail, Walking Trails, Abuts Conservation, Near Paths, Neighborhood
Details
- Additional structures: Outbuilding
- Parcel number: BRKLM0000KL000046S000000
- Zoning description: Residential/Agricultural
- Other equipment: Radon Mitigation
Construction
Type & style
- Home type: SingleFamily
- Architectural style: Ranch
- Property subtype: Ranch
Materials
- Wood Frame, Wood Exterior, Wood Siding
- Foundation: Block, Concrete, Poured Concrete
- Roof: Metal,Asphalt Shingle
Condition
- New construction: No
- Year built: 1952
Utilities & green energy
- Electric: 200+ Amp Service, Circuit Breakers
- Sewer: 1250 Gallon, Leach Field, Private Sewer, Septic Design Available, Septic Tank
- Utilities for property: Propane, Fiber Optic Internt Avail
Community & neighborhood
Security
- Security features: Carbon Monoxide Detector(s), Hardwired Smoke Detector
Location
- Region: Brookline
Other
Other facts
- Road surface type: Paved
Price history
| Date | Event | Price |
|---|---|---|
| 12/1/2025 | Sold | $382,000+4.1%$455/sqft |
Source: | ||
| 8/27/2025 | Listed for sale | $367,105+15.4%$437/sqft |
Source: | ||
| 10/18/2022 | Sold | $318,000-3%$379/sqft |
Source: | ||
| 8/30/2022 | Contingent | $328,000$390/sqft |
Source: | ||
| 8/19/2022 | Listed for sale | $328,000+64%$390/sqft |
Source: | ||
Public tax history
| Year | Property taxes | Tax assessment |
|---|---|---|
| 2024 | $7,868 +8.8% | $348,000 |
| 2023 | $7,231 +13.9% | $348,000 +62.9% |
| 2022 | $6,348 +6.9% | $213,600 |
Find assessor info on the county website
Neighborhood: 03033
Nearby schools
GreatSchools rating
- 8/10Captain Samuel Douglass AcademyGrades: 4-6Distance: 1.4 mi
- 7/10Hollis-Brookline Middle SchoolGrades: 7-8Distance: 2.8 mi
- 9/10Hollis-Brookline High SchoolGrades: 9-12Distance: 2.6 mi
Schools provided by the listing agent
- Elementary: Cpt Samuel Douglas Academy
- Middle: Hollis Brookline Middle Sch
- High: Hollis-Brookline High School
- District: Hollis-Brookline Sch Dst
Source: PrimeMLS. This data may not be complete. We recommend contacting the local school district to confirm school assignments for this home.
Get pre-qualified for a loan
At Zillow Home Loans, we can pre-qualify you in as little as 5 minutes with no impact to your credit score.An equal housing lender. NMLS #10287.
