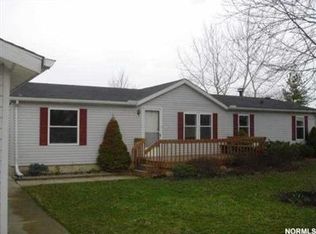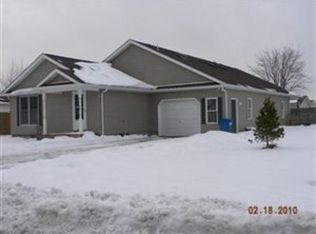Sold for $190,000 on 10/09/25
$190,000
47 Perch Ct, Lagrange, OH 44050
3beds
1,292sqft
Single Family Residence
Built in 1979
5,662.8 Square Feet Lot
$191,900 Zestimate®
$147/sqft
$1,619 Estimated rent
Home value
$191,900
$171,000 - $215,000
$1,619/mo
Zestimate® history
Loading...
Owner options
Explore your selling options
What's special
This charming 3-bedroom, 1-bath ranch in the Pheasant Run Village of Lagrange offers
privacy, comfort, and convenience on a spacious lot with a secluded backyard at the end of
a cul-de-sac. Step inside to a warm living area featuring a rustic stone accent wall, flowing
seamlessly into an open dining space perfect for entertaining and a cozy kitchen with
ample counter and cabinet storage. Enjoy the convenience of first-floor laundry and
generous bedroom sizes throughout. A bonus four seasons room provides the perfect extra
space to enhance the functionality and appeal of this lovely home. Community amenities
include a golf course, park, playground, and fishing access—all just minutes away.
Combining charm, practicality, and a peaceful setting, this ranch is ready for you to call it
home. Schedule your showing today!
Zillow last checked: 8 hours ago
Listing updated: November 19, 2025 at 09:19am
Listed by:
Maureen Cottrell 216-224-7560 maureencottrell@howardhanna.com,
Howard Hanna
Bought with:
Meagan Daisher, 2018003746
Real of Ohio
Source: MLS Now,MLS#: 5154403Originating MLS: Medina County Board of REALTORS
Facts & features
Interior
Bedrooms & bathrooms
- Bedrooms: 3
- Bathrooms: 1
- Full bathrooms: 1
- Main level bathrooms: 1
- Main level bedrooms: 3
Primary bedroom
- Description: Flooring: Carpet
- Level: First
- Dimensions: 11.00 x 10.00
Bedroom
- Description: Flooring: Carpet
- Level: First
- Dimensions: 11.00 x 10.00
Bedroom
- Description: Flooring: Carpet
- Level: First
- Dimensions: 10.00 x 10.00
Dining room
- Description: Flooring: Hardwood
- Level: First
- Dimensions: 11.00 x 9.00
Family room
- Description: Flooring: Carpet
- Level: First
- Dimensions: 15.00 x 11.00
Kitchen
- Description: Flooring: Tile
- Level: First
- Dimensions: 11.00 x 9.00
Laundry
- Description: Flooring: Tile
- Level: First
- Dimensions: 10.00 x 6.00
Living room
- Description: Flooring: Carpet,Wood
- Level: First
- Dimensions: 12.00 x 11.00
Sunroom
- Level: First
- Dimensions: 15.00 x 10.00
Heating
- Baseboard, Electric, Zoned
Cooling
- Wall Unit(s)
Appliances
- Included: Dishwasher, Microwave, Range, Refrigerator
- Laundry: Main Level, Laundry Room
Features
- Basement: Crawl Space
- Has fireplace: No
Interior area
- Total structure area: 1,292
- Total interior livable area: 1,292 sqft
- Finished area above ground: 1,292
Property
Parking
- Parking features: Attached, Driveway, Garage, Garage Door Opener, Paved, Water Available
- Attached garage spaces: 2
Accessibility
- Accessibility features: None
Features
- Levels: One
- Stories: 1
- Patio & porch: Rear Porch, Front Porch
- Fencing: Back Yard,Wood
- Has view: Yes
- View description: Neighborhood
Lot
- Size: 5,662 sqft
- Dimensions: 66 x 101
- Features: Back Yard, Cul-De-Sac, Private
Details
- Additional structures: Outbuilding, Storage
- Parcel number: 1500099102056
Construction
Type & style
- Home type: SingleFamily
- Architectural style: Ranch
- Property subtype: Single Family Residence
Materials
- Vinyl Siding
- Roof: Asphalt,Fiberglass
Condition
- Updated/Remodeled
- Year built: 1979
Utilities & green energy
- Sewer: Public Sewer
- Water: Public
Community & neighborhood
Community
- Community features: Clubhouse, Fishing, Golf, Playground, Park
Location
- Region: Lagrange
- Subdivision: Pheasant Run Village Ph 01
HOA & financial
HOA
- Has HOA: Yes
- HOA fee: $100 monthly
- Services included: Recreation Facilities, Reserve Fund, Snow Removal, Trash, Water
- Association name: Pheasant Run Village
Other
Other facts
- Listing agreement: Exclusive Right To Sell
- Listing terms: Cash,Conventional,FHA,VA Loan
Price history
| Date | Event | Price |
|---|---|---|
| 10/9/2025 | Sold | $190,000+2.7%$147/sqft |
Source: Public Record | ||
| 10/9/2025 | Pending sale | $185,000$143/sqft |
Source: MLS Now #5154403 | ||
| 9/9/2025 | Contingent | $185,000$143/sqft |
Source: MLS Now #5154403 | ||
| 9/5/2025 | Listed for sale | $185,000+132.7%$143/sqft |
Source: MLS Now #5154403 | ||
| 8/13/2015 | Sold | $79,500$62/sqft |
Source: | ||
Public tax history
| Year | Property taxes | Tax assessment |
|---|---|---|
| 2024 | $3,745 -3.8% | $37,590 +13.8% |
| 2023 | $3,894 +0.7% | $33,040 |
| 2022 | $3,869 +0% | $33,040 |
Find assessor info on the county website
Neighborhood: 44050
Nearby schools
GreatSchools rating
- 7/10Keystone Elementary SchoolGrades: K-5Distance: 3 mi
- 7/10Keystone Middle SchoolGrades: 6-8Distance: 3 mi
- 7/10Keystone High SchoolGrades: 9-12Distance: 3.1 mi
Schools provided by the listing agent
- District: Keystone LSD - 4708
Source: MLS Now. This data may not be complete. We recommend contacting the local school district to confirm school assignments for this home.
Get a cash offer in 3 minutes
Find out how much your home could sell for in as little as 3 minutes with a no-obligation cash offer.
Estimated market value
$191,900
Get a cash offer in 3 minutes
Find out how much your home could sell for in as little as 3 minutes with a no-obligation cash offer.
Estimated market value
$191,900

