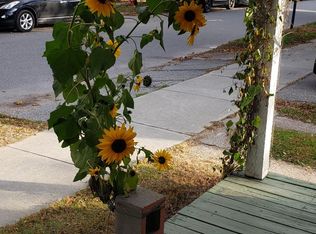Closed
Listed by:
Lipkin Audette Team,
Coldwell Banker Hickok and Boardman Off:802-863-1500
Bought with: KW Vermont
$517,000
47 Pitkin Street, Burlington, VT 05401
4beds
1,522sqft
Single Family Residence
Built in 1899
4,356 Square Feet Lot
$517,700 Zestimate®
$340/sqft
$4,031 Estimated rent
Home value
$517,700
$492,000 - $544,000
$4,031/mo
Zestimate® history
Loading...
Owner options
Explore your selling options
What's special
Don't miss this historic brick home in the western section of an Old North End neighborhood! Close to the bike path, Battery Park, and the waterfront. Offering 4 bedrooms and 2 baths, there's plenty of room for everyone. Beautiful hardwood floors, spacious eat-in kitchen, and living room. 2 bedrooms and both baths on the main level for easy access plus 2 bedrooms upstairs. One bedroom offers private access to the side yard. 1st floor laundry/mudroom with direct access to the 1-car garage. Enclosed porch leads to cozy fenced backyard with shed. Room for gardening and plenty of off-street parking. Lots of potential and opportunity! Easy access to downtown and just blocks to Lake Champlain. Perfect owner occupier opportunity! Showings begin Monday 4/17.
Zillow last checked: 9 hours ago
Listing updated: June 05, 2023 at 08:19am
Listed by:
Lipkin Audette Team,
Coldwell Banker Hickok and Boardman Off:802-863-1500
Bought with:
The Conroy Group
KW Vermont
Source: PrimeMLS,MLS#: 4948788
Facts & features
Interior
Bedrooms & bathrooms
- Bedrooms: 4
- Bathrooms: 2
- Full bathrooms: 1
- 3/4 bathrooms: 1
Heating
- Natural Gas, Radiator
Cooling
- None
Appliances
- Included: Dryer, Refrigerator, Washer, Electric Stove, Tank Water Heater, Exhaust Fan
- Laundry: Laundry Hook-ups, 1st Floor Laundry
Features
- Ceiling Fan(s), Dining Area, Indoor Storage
- Flooring: Hardwood, Laminate
- Windows: Blinds
- Basement: Interior Stairs,Unfinished,Interior Entry
Interior area
- Total structure area: 2,022
- Total interior livable area: 1,522 sqft
- Finished area above ground: 1,522
- Finished area below ground: 0
Property
Parking
- Total spaces: 3
- Parking features: Paved, Direct Entry, Driveway, Garage, Off Street, Parking Spaces 3, Attached
- Garage spaces: 1
- Has uncovered spaces: Yes
Accessibility
- Accessibility features: 1st Floor 3/4 Bathroom, 1st Floor Bedroom, 1st Floor Full Bathroom
Features
- Levels: Two
- Stories: 2
- Patio & porch: Enclosed Porch
- Exterior features: Garden, Shed
- Fencing: Partial
Lot
- Size: 4,356 sqft
- Features: City Lot
Details
- Parcel number: 11403514487
- Zoning description: RMD
Construction
Type & style
- Home type: SingleFamily
- Architectural style: Colonial
- Property subtype: Single Family Residence
Materials
- Masonry, Wood Frame, Brick Exterior, Wood Exterior
- Foundation: Stone
- Roof: Other,Shingle
Condition
- New construction: No
- Year built: 1899
Utilities & green energy
- Electric: Circuit Breakers
- Sewer: Public Sewer
Community & neighborhood
Security
- Security features: Carbon Monoxide Detector(s), Smoke Detector(s)
Location
- Region: Burlington
Other
Other facts
- Road surface type: Paved
Price history
| Date | Event | Price |
|---|---|---|
| 7/6/2025 | Listing removed | $539,000$354/sqft |
Source: | ||
| 6/29/2025 | Price change | $539,000-1.1%$354/sqft |
Source: | ||
| 6/12/2025 | Listing removed | $3,900$3/sqft |
Source: Zillow Rentals | ||
| 6/12/2025 | Listed for sale | $545,000-0.7%$358/sqft |
Source: | ||
| 6/7/2025 | Price change | $3,900-8.2%$3/sqft |
Source: Zillow Rentals | ||
Public tax history
| Year | Property taxes | Tax assessment |
|---|---|---|
| 2024 | -- | $336,400 |
| 2023 | -- | $336,400 |
| 2022 | -- | $336,400 |
Find assessor info on the county website
Neighborhood: 05401
Nearby schools
GreatSchools rating
- 7/10Sustainability Academy At Lawrence BarnesGrades: PK-5Distance: 0.2 mi
- 5/10Lyman C. Hunt Middle SchoolGrades: 6-8Distance: 2.4 mi
- 7/10Burlington Senior High SchoolGrades: 9-12Distance: 1 mi
Schools provided by the listing agent
- Elementary: Assigned
- Middle: Edmunds Middle School
- High: Burlington High School
- District: Burlington School District
Source: PrimeMLS. This data may not be complete. We recommend contacting the local school district to confirm school assignments for this home.

Get pre-qualified for a loan
At Zillow Home Loans, we can pre-qualify you in as little as 5 minutes with no impact to your credit score.An equal housing lender. NMLS #10287.
