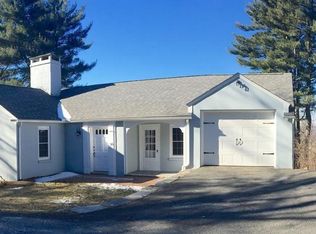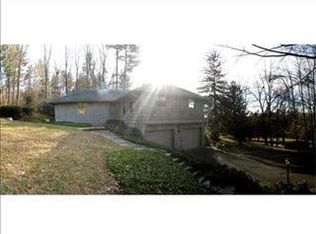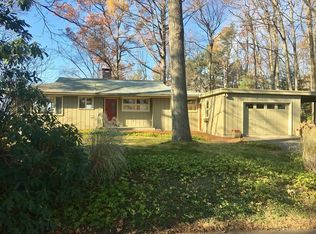Sold for $972,500
$972,500
47 Pokeberry Rdg, Amherst, MA 01002
4beds
2,192sqft
Single Family Residence
Built in 1940
0.61 Acres Lot
$1,033,700 Zestimate®
$444/sqft
$5,031 Estimated rent
Home value
$1,033,700
$920,000 - $1.17M
$5,031/mo
Zestimate® history
Loading...
Owner options
Explore your selling options
What's special
A hilltop home surrounded by nature with mountain views...ALL in downtown Amherst! Live on the quietest in-town street with sweeping views of the valley and mountains beyond. Enjoy spectacular sunsets throughout the year. The quiet and privacy make it easy to forget you’re a short walk to town center, schools, Amherst College, and UMass. This 4 bedroom, 3.5 bath, historic Bill Gass classic Quabbin Cape has been carefully renovated and tastefully updated. Natural light streams in through the many windows and the first-floor primary bedroom suite. The large living room fireplace adds comfort and warmth on winter nights, and loft with skylights looks into the nearby treetops. A large Trex deck is off the kitchen and living room for 3-season enjoyment and entertainment. An easy, fun place to live with excellent walkability to all the new sites in town, and library, cinema, farmer’s market, music, restaurants. To view additional pictures, go to: www.47pokeberry.com.
Zillow last checked: 8 hours ago
Listing updated: June 28, 2024 at 12:53pm
Listed by:
Annie Kelly 413-427-3620,
William Raveis R.E. & Home Services 413-549-3700,
Annie Kelly 413-427-3620
Bought with:
Sally Malsch
5 College REALTORS®
Source: MLS PIN,MLS#: 73244936
Facts & features
Interior
Bedrooms & bathrooms
- Bedrooms: 4
- Bathrooms: 4
- Full bathrooms: 3
- 1/2 bathrooms: 1
Primary bedroom
- Features: Bathroom - Full, Walk-In Closet(s), Flooring - Wall to Wall Carpet, Deck - Exterior, Dressing Room
- Level: First
Bedroom 2
- Features: Closet, Flooring - Wood
- Level: Second
Bedroom 3
- Features: Closet, Flooring - Wood
- Level: Second
Bedroom 4
- Features: Closet, Flooring - Wall to Wall Carpet
- Level: Basement
Bathroom 1
- Features: Bathroom - Full, Bathroom - With Shower Stall, Walk-In Closet(s)
- Level: First
Bathroom 2
- Features: Bathroom - Half
- Level: First
Bathroom 3
- Features: Bathroom - Tiled With Tub
- Level: Second
Dining room
- Features: Beamed Ceilings, Flooring - Wood, Wainscoting
- Level: First
Family room
- Features: Exterior Access
- Level: Basement
Kitchen
- Features: Beamed Ceilings, Closet/Cabinets - Custom Built, Flooring - Wood, Window(s) - Picture, Dining Area, Pantry, Countertops - Stone/Granite/Solid, Cabinets - Upgraded, Deck - Exterior, Exterior Access, Open Floorplan, Remodeled, Stainless Steel Appliances, Closet - Double
- Level: First
Living room
- Features: Beamed Ceilings, Coffered Ceiling(s), Flooring - Wood, Window(s) - Bay/Bow/Box, Deck - Exterior, Exterior Access
- Level: First
Heating
- Forced Air, Floor Furnace, Propane, Ductless
Cooling
- Ductless
Appliances
- Included: Electric Water Heater, Water Heater, Dryer, ENERGY STAR Qualified Refrigerator, ENERGY STAR Qualified Dishwasher, ENERGY STAR Qualified Washer, Range
- Laundry: Washer Hookup, In Basement
Features
- Bathroom - With Shower Stall, Bathroom, Loft, Internet Available - Broadband
- Flooring: Wood, Carpet, Flooring - Wall to Wall Carpet
- Doors: Insulated Doors, Storm Door(s)
- Windows: Skylight, Insulated Windows, Storm Window(s), Screens
- Basement: Full,Partially Finished,Walk-Out Access,Interior Entry
- Number of fireplaces: 2
- Fireplace features: Family Room, Living Room
Interior area
- Total structure area: 2,192
- Total interior livable area: 2,192 sqft
Property
Parking
- Total spaces: 6
- Parking features: Attached, Garage Door Opener, Storage, Paved Drive, Off Street, Paved
- Attached garage spaces: 1
- Uncovered spaces: 5
Features
- Patio & porch: Deck - Composite
- Exterior features: Deck - Composite, Rain Gutters, Storage, Screens, City View(s), Garden
- Has view: Yes
- View description: Scenic View(s), City
Lot
- Size: 0.61 Acres
- Features: Cleared
Details
- Parcel number: M:0011A B:0000 L:0069
- Zoning: Residentia
Construction
Type & style
- Home type: SingleFamily
- Architectural style: Cape
- Property subtype: Single Family Residence
Materials
- Frame, Post & Beam
- Foundation: Stone
- Roof: Slate
Condition
- Year built: 1940
Utilities & green energy
- Electric: 200+ Amp Service, Generator Connection
- Sewer: Public Sewer
- Water: Public
- Utilities for property: for Electric Range, Generator Connection
Community & neighborhood
Community
- Community features: Public Transportation, Shopping, Pool, Tennis Court(s), Park, Walk/Jog Trails, Golf, Bike Path, Public School, University
Location
- Region: Amherst
- Subdivision: Downtown Amherst
Other
Other facts
- Road surface type: Paved
Price history
| Date | Event | Price |
|---|---|---|
| 6/28/2024 | Sold | $972,500+2.4%$444/sqft |
Source: MLS PIN #73244936 Report a problem | ||
| 6/4/2024 | Pending sale | $950,000$433/sqft |
Source: | ||
| 5/30/2024 | Listed for sale | $950,000+99.6%$433/sqft |
Source: MLS PIN #73244936 Report a problem | ||
| 5/30/2014 | Sold | $476,000+5.8%$217/sqft |
Source: Public Record Report a problem | ||
| 3/25/2014 | Pending sale | $450,000$205/sqft |
Source: Jones Group REALTORS� #71646196 Report a problem | ||
Public tax history
| Year | Property taxes | Tax assessment |
|---|---|---|
| 2025 | $15,814 +34.9% | $881,000 +39.1% |
| 2024 | $11,726 +5.1% | $633,500 +14.1% |
| 2023 | $11,158 +3.4% | $555,100 +9.4% |
Find assessor info on the county website
Neighborhood: 01002
Nearby schools
GreatSchools rating
- 7/10Wildwood Elementary SchoolGrades: K-6Distance: 0.3 mi
- 5/10Amherst Regional Middle SchoolGrades: 7-8Distance: 0.5 mi
- 8/10Amherst Regional High SchoolGrades: 9-12Distance: 0.5 mi
Schools provided by the listing agent
- Elementary: Amherst
- Middle: Amherst
- High: Amherst Schools
Source: MLS PIN. This data may not be complete. We recommend contacting the local school district to confirm school assignments for this home.
Get pre-qualified for a loan
At Zillow Home Loans, we can pre-qualify you in as little as 5 minutes with no impact to your credit score.An equal housing lender. NMLS #10287.
Sell with ease on Zillow
Get a Zillow Showcase℠ listing at no additional cost and you could sell for —faster.
$1,033,700
2% more+$20,674
With Zillow Showcase(estimated)$1,054,374


