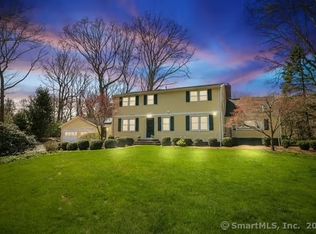Sold for $775,000
$775,000
47 Princes Pine Road, Norwalk, CT 06850
5beds
4,806sqft
Single Family Residence
Built in 1969
1.05 Acres Lot
$1,305,700 Zestimate®
$161/sqft
$8,119 Estimated rent
Maximize your home sale
Get more eyes on your listing so you can sell faster and for more.
Home value
$1,305,700
$1.16M - $1.48M
$8,119/mo
Zestimate® history
Loading...
Owner options
Explore your selling options
What's special
Spacious five-bedroom home on an acre of property in beautiful West Norwalk. Gracious front porch with double doors to foyer w/slate floor and two closets. Formal living room w/picture window and sliders to back deck; formal dining room w/picture window; large kitchen w/separate dining area, breakfast bar and lots of counter/storage space. Impressive family room w/fireplace, beamed ceiling and French doors to screened porch and deck. Hardwood floors throughout most of the home. In-ground pool "as is." (This home was rented for a number of years and the pool has not been opened or used.) Lower level has a huge, carpeted open space w/French doors to driveway that is very versatile--great home office, recreation room for entertaining, hobbies, etc., plus a separate, private room and full bath. There are two, unfinished storage/utility rooms and a three-car garage. Great location and opportunity to add your own personality to this substantial home. Spacious five-bedroom home on an acre of property in beautiful West Norwalk. Gracious front porch with double doors to foyer w/slate floor and two closets. Formal living room w/picture window and sliders to back deck; formal dining room w/picture window; large kitchen w/separate dining area, breakfast bar and lots of counter/storage space. Impressive family room w/fireplace, beamed ceiling and French doors to screened porch and deck. Hardwood floors throughout most of the home. In-ground pool "as is." (This home was rented for a number of years and the pool has not been opened or used.) Lower level has a huge, carpeted open space w/French doors to driveway that is very versatile--great home office, recreation room for entertaining, hobbies, etc., plus a separate, private room and full bath. There are two, unfinished storage/utility rooms and a three-car garage. Great location and opportunity to add your own personality to this substantial home. Some of the photos are virtually staged.
Zillow last checked: 8 hours ago
Listing updated: January 04, 2024 at 11:09am
Listed by:
Carol McQuade 203-829-6108,
Berkshire Hathaway NE Prop. 203-853-9999,
Mary Palmieri Gai 203-984-2169,
Berkshire Hathaway NE Prop.
Bought with:
Joe Balestriere, RES.0792559
William Raveis Real Estate
Source: Smart MLS,MLS#: 170571163
Facts & features
Interior
Bedrooms & bathrooms
- Bedrooms: 5
- Bathrooms: 4
- Full bathrooms: 3
- 1/2 bathrooms: 1
Primary bedroom
- Features: Full Bath, Granite Counters, Hardwood Floor
- Level: Upper
Bedroom
- Features: Hardwood Floor
- Level: Upper
Bedroom
- Features: Hardwood Floor
- Level: Upper
Bedroom
- Features: Hardwood Floor
- Level: Upper
Bedroom
- Features: Hardwood Floor
- Level: Upper
Bathroom
- Level: Main
Bathroom
- Features: Tub w/Shower
- Level: Upper
Bathroom
- Features: Stall Shower
- Level: Lower
Dining room
- Features: Hardwood Floor
- Level: Main
Family room
- Features: Beamed Ceilings, Ceiling Fan(s), Fireplace, French Doors, Hardwood Floor
- Level: Main
Kitchen
- Features: Breakfast Bar, Dining Area, Sliders, Vinyl Floor
- Level: Main
Living room
- Features: Hardwood Floor, Sliders
- Level: Main
Office
- Features: Wall/Wall Carpet
- Level: Lower
Rec play room
- Features: Wall/Wall Carpet
- Level: Lower
Heating
- Baseboard, Hot Water, Oil
Cooling
- Central Air
Appliances
- Included: Electric Range, Microwave, Refrigerator, Dishwasher, Washer, Dryer, Water Heater
- Laundry: Main Level
Features
- Entrance Foyer
- Basement: Full,Partially Finished
- Attic: Pull Down Stairs
- Number of fireplaces: 1
Interior area
- Total structure area: 4,806
- Total interior livable area: 4,806 sqft
- Finished area above ground: 3,211
- Finished area below ground: 1,595
Property
Parking
- Total spaces: 3
- Parking features: Detached, Paved
- Garage spaces: 3
- Has uncovered spaces: Yes
Features
- Patio & porch: Deck, Porch, Screened
- Has private pool: Yes
- Pool features: In Ground
- Fencing: Partial
- Waterfront features: Pond, Beach Access
Lot
- Size: 1.05 Acres
- Features: Wetlands
Details
- Additional structures: Shed(s)
- Parcel number: 249403
- Zoning: A3
Construction
Type & style
- Home type: SingleFamily
- Architectural style: Colonial
- Property subtype: Single Family Residence
Materials
- Shingle Siding, Wood Siding
- Foundation: Block
- Roof: Asphalt
Condition
- New construction: No
- Year built: 1969
Utilities & green energy
- Sewer: Septic Tank
- Water: Well
Community & neighborhood
Community
- Community features: Golf, Library, Shopping/Mall, Tennis Court(s)
Location
- Region: Norwalk
- Subdivision: West Norwalk
Price history
| Date | Event | Price |
|---|---|---|
| 8/28/2023 | Sold | $775,000-8.8%$161/sqft |
Source: | ||
| 8/23/2023 | Pending sale | $850,000$177/sqft |
Source: | ||
| 7/22/2023 | Listing removed | -- |
Source: Zillow Rentals Report a problem | ||
| 7/22/2023 | Contingent | $850,000$177/sqft |
Source: | ||
| 7/13/2023 | Listed for sale | $850,000$177/sqft |
Source: | ||
Public tax history
| Year | Property taxes | Tax assessment |
|---|---|---|
| 2025 | $13,398 +1.6% | $564,350 |
| 2024 | $13,192 -11.7% | $564,350 -5.7% |
| 2023 | $14,937 +15.2% | $598,280 |
Find assessor info on the county website
Neighborhood: 06850
Nearby schools
GreatSchools rating
- 4/10Fox Run Elementary SchoolGrades: PK-5Distance: 0.6 mi
- 4/10Ponus Ridge Middle SchoolGrades: 6-8Distance: 1.4 mi
- 3/10Brien Mcmahon High SchoolGrades: 9-12Distance: 2.9 mi
Schools provided by the listing agent
- Elementary: Fox Run
- Middle: Ponus Ridge
- High: Brien McMahon
Source: Smart MLS. This data may not be complete. We recommend contacting the local school district to confirm school assignments for this home.

Get pre-qualified for a loan
At Zillow Home Loans, we can pre-qualify you in as little as 5 minutes with no impact to your credit score.An equal housing lender. NMLS #10287.
