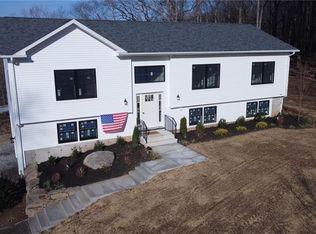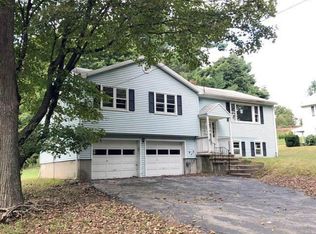Welcome to the desirable Hilltop area of Ansonia. Enjoy this beautiful 3 bedroom, 2.5 bath Colonial situated on .46 acres of manicured land. Back yard features a large park-like fenced-in lawn. Built in 2009 and owned by its original owners. The foyer leads into the Living Room, Dining Room and Kitchen area. Also on the first floor are a powder room, a laundry area and a 2 car garage with a new Wi-Fi enabled door opener. Hardwood floors throughout the first floor. Kitchen features stainless steel appliances. The upper primary suite has a private bath and walk-in closet. 2 additional bedrooms and another full bath make up the 2nd level. Plenty of room for storage in the full basement with a Bilco door for easy access. Just minutes to downtown, close to Rt. 8 and the Merritt Parkway and near Eastbury Park and Ansonia High School. This house is very clean and ready to move in!
This property is off market, which means it's not currently listed for sale or rent on Zillow. This may be different from what's available on other websites or public sources.


