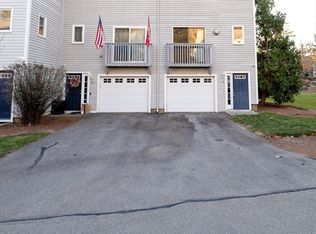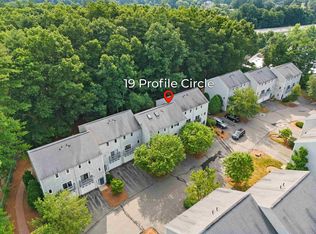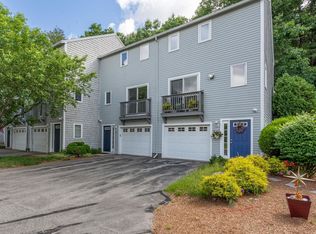Closed
Listed by:
Paul G Bergeron,
RE/MAX Innovative Properties paulbergeron@remax.net
Bought with: Classified Realty Group
$320,000
47 Profile Circle, Nashua, NH 03063
2beds
1,039sqft
Condominium, Townhouse
Built in 1980
-- sqft lot
$323,100 Zestimate®
$308/sqft
$2,383 Estimated rent
Home value
$323,100
$300,000 - $349,000
$2,383/mo
Zestimate® history
Loading...
Owner options
Explore your selling options
What's special
Located in the desirable Sundale Condominiums, this well-maintained end-unit townhouse is ideal for commuters and ready for a new owner. The home features a direct-entry one-car garage with a spacious storage room, perfect for a home office, workout area, or craft space, and access to a private patio. The bright, fully applianced kitchen opens to a generous dining area with a slider leading to a deck that overlooks a peaceful green space, ideal for morning coffee or relaxing summer evenings. The family room also includes a large slider that brings in plenty of natural light, creating a warm and inviting atmosphere for entertaining. A half bath and laundry area complete the first floor. Upstairs, the large primary bedroom offers vaulted ceilings and direct access to a full bath, while a spacious second bedroom rounds out the upper level. Additional highlights include natural gas heat, two wall A/C units, ample visitor parking, lush green spaces, and a community tennis court. Conveniently located close to shopping, restaurants, and highway access, this townhouse is part of a quiet, well-kept community of townhomes.
Zillow last checked: 8 hours ago
Listing updated: August 14, 2025 at 08:20am
Listed by:
Paul G Bergeron,
RE/MAX Innovative Properties paulbergeron@remax.net
Bought with:
Matthew Quinlan
Classified Realty Group
Source: PrimeMLS,MLS#: 5050997
Facts & features
Interior
Bedrooms & bathrooms
- Bedrooms: 2
- Bathrooms: 2
- Full bathrooms: 1
- 1/2 bathrooms: 1
Heating
- Natural Gas
Cooling
- Wall Unit(s)
Appliances
- Included: Dishwasher, Dryer, Microwave, Refrigerator, Washer, Electric Stove
- Laundry: Laundry Hook-ups, 1st Floor Laundry
Features
- Dining Area, Kitchen/Dining, Natural Light, Vaulted Ceiling(s)
- Flooring: Carpet, Laminate, Tile
- Basement: Daylight,Partial,Walk-Out Access
Interior area
- Total structure area: 1,226
- Total interior livable area: 1,039 sqft
- Finished area above ground: 1,039
- Finished area below ground: 0
Property
Parking
- Total spaces: 2
- Parking features: Paved, Auto Open, Direct Entry, Driveway, Garage, Off Street, Parking Spaces 2
- Garage spaces: 1
- Has uncovered spaces: Yes
Features
- Levels: Two
- Stories: 2
- Patio & porch: Patio
- Exterior features: Deck, Tennis Court(s)
Lot
- Features: Condo Development
Details
- Parcel number: NASHMGL00448U47
- Zoning description: RC
Construction
Type & style
- Home type: Townhouse
- Property subtype: Condominium, Townhouse
Materials
- Other
- Foundation: Concrete
- Roof: Asphalt Shingle
Condition
- New construction: No
- Year built: 1980
Utilities & green energy
- Electric: Circuit Breakers
- Sewer: Public Sewer
- Utilities for property: Cable Available
Community & neighborhood
Security
- Security features: Hardwired Smoke Detector
Location
- Region: Nashua
- Subdivision: Sundale
HOA & financial
Other financial information
- Additional fee information: Fee: $541
Price history
| Date | Event | Price |
|---|---|---|
| 8/14/2025 | Sold | $320,000+1.6%$308/sqft |
Source: | ||
| 7/15/2025 | Contingent | $315,000$303/sqft |
Source: | ||
| 7/10/2025 | Listed for sale | $315,000+125%$303/sqft |
Source: | ||
| 5/10/2006 | Sold | $140,000+22.3%$135/sqft |
Source: Public Record | ||
| 5/2/2002 | Sold | $114,500+52.7%$110/sqft |
Source: Public Record | ||
Public tax history
| Year | Property taxes | Tax assessment |
|---|---|---|
| 2024 | $4,881 +0.5% | $307,000 +15.3% |
| 2023 | $4,855 +0.9% | $266,300 |
| 2022 | $4,812 +28.3% | $266,300 +64.8% |
Find assessor info on the county website
Neighborhood: 03063
Nearby schools
GreatSchools rating
- 5/10Charlotte Ave Elementary SchoolGrades: K-5Distance: 0.8 mi
- 6/10Pennichuck Middle SchoolGrades: 6-8Distance: 0.9 mi
- 6/10Nashua High School NorthGrades: 9-12Distance: 2.3 mi
Schools provided by the listing agent
- Elementary: Charlotte Ave Elem School
- Middle: Pennichuck Junior High School
- High: Nashua High School North
- District: Nashua School District
Source: PrimeMLS. This data may not be complete. We recommend contacting the local school district to confirm school assignments for this home.

Get pre-qualified for a loan
At Zillow Home Loans, we can pre-qualify you in as little as 5 minutes with no impact to your credit score.An equal housing lender. NMLS #10287.
Sell for more on Zillow
Get a free Zillow Showcase℠ listing and you could sell for .
$323,100
2% more+ $6,462
With Zillow Showcase(estimated)
$329,562


