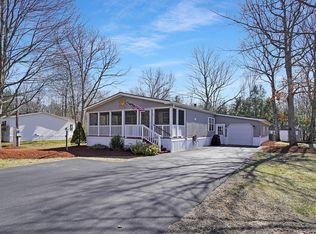Closed
$244,000
47 Puffin Way, Alfred, ME 04002
2beds
1,432sqft
Mobile Home
Built in 1998
-- sqft lot
$246,900 Zestimate®
$170/sqft
$1,886 Estimated rent
Home value
$246,900
$222,000 - $274,000
$1,886/mo
Zestimate® history
Loading...
Owner options
Explore your selling options
What's special
You will appreciate this lovely home and its privacy on a large well landscaped corner lot located in the sought after 55+ Keywood Manor Community. Maintain an active lifestyle: the center has a fitness room, library, function room for activities, classes, an outdoor area with picnic tables, and sidewalks for a daily walk. Pet friendly with park approval. Short drive to shopping, town, hospitals, beaches, and trails. This home has a screened in wrap around porch to enjoy cool breezes and visits with friends. Sip your morning coffee in front of the windows of a sunny eat-in kitchen. The kitchen has ample counterspace, plenty of elbow room to cook & gather, and cabinets galore. Set your table in a separate dining area with a beautiful hutch to display dishware and collections. The comfortable living room has options for multiple seating arrangements. The sizeable primary bedroom has a walk-in closet and bathroom with new flooring. The second bedroom works well as a guest room/office/craft room. A separate laundry room is convenient and acts like a mudroom to the garage. There is a new furnace, new dishwasher, generator, and shed for storage. Make this single level home your forever home today!
Zillow last checked: 8 hours ago
Listing updated: October 16, 2025 at 11:45am
Listed by:
RE/MAX Realty One
Bought with:
Regency Realty Group
Source: Maine Listings,MLS#: 1605599
Facts & features
Interior
Bedrooms & bathrooms
- Bedrooms: 2
- Bathrooms: 2
- Full bathrooms: 2
Primary bedroom
- Features: Full Bath, Walk-In Closet(s)
- Level: First
Bedroom 2
- Level: First
Dining room
- Level: First
Kitchen
- Features: Eat-in Kitchen, Skylight
- Level: First
Living room
- Level: First
Heating
- Forced Air
Cooling
- Central Air
Appliances
- Included: Dishwasher, Dryer, Electric Range, Refrigerator, Washer
Features
- 1st Floor Primary Bedroom w/Bath, One-Floor Living, Storage, Walk-In Closet(s)
- Flooring: Carpet, Laminate, Vinyl, Wood
- Basement: None
- Has fireplace: No
Interior area
- Total structure area: 1,432
- Total interior livable area: 1,432 sqft
- Finished area above ground: 1,432
- Finished area below ground: 0
Property
Parking
- Total spaces: 1
- Parking features: Paved, 1 - 4 Spaces, On Site
- Attached garage spaces: 1
Lot
- Features: Mobile Home Park, Corner Lot, Level, Open Lot, Sidewalks, Wooded
Details
- Additional structures: Shed(s)
- Parcel number: ALFRM001L2447
- On leased land: Yes
- Zoning: MHP
- Other equipment: Generator
Construction
Type & style
- Home type: MobileManufactured
- Architectural style: Other,Ranch
- Property subtype: Mobile Home
Materials
- Mobile, Vinyl Siding
- Foundation: Slab
- Roof: Shingle
Condition
- Year built: 1998
Utilities & green energy
- Electric: Circuit Breakers
- Sewer: Quasi-Public
- Water: Private
Community & neighborhood
Senior living
- Senior community: Yes
Location
- Region: Alfred
HOA & financial
HOA
- Has HOA: Yes
- HOA fee: $675 monthly
Other
Other facts
- Body type: Double Wide
- Road surface type: Paved
Price history
| Date | Event | Price |
|---|---|---|
| 7/3/2025 | Sold | $244,000-2%$170/sqft |
Source: | ||
| 6/18/2025 | Pending sale | $249,000$174/sqft |
Source: | ||
| 5/10/2025 | Price change | $249,000-4%$174/sqft |
Source: | ||
| 11/8/2024 | Price change | $259,500-3.7%$181/sqft |
Source: | ||
| 10/2/2024 | Listed for sale | $269,500$188/sqft |
Source: | ||
Public tax history
| Year | Property taxes | Tax assessment |
|---|---|---|
| 2024 | $1,581 | $84,100 |
| 2023 | $1,581 +4.4% | $84,100 |
| 2022 | $1,514 +4.3% | $84,100 |
Find assessor info on the county website
Neighborhood: 04002
Nearby schools
GreatSchools rating
- 7/10Alfred Elementary SchoolGrades: PK-5Distance: 4.6 mi
- 6/10Massabesic Middle SchoolGrades: 6-8Distance: 11.2 mi
- 4/10Massabesic High SchoolGrades: 9-12Distance: 8.6 mi
