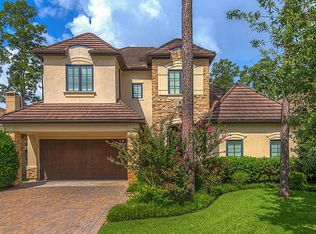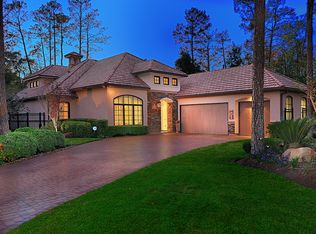Sold
Street View
Price Unknown
47 Rhapsody Bend Dr, Spring, TX 77382
3beds
3baths
2,984sqft
SingleFamily
Built in 2004
9,779 Square Feet Lot
$857,200 Zestimate®
$--/sqft
$3,057 Estimated rent
Home value
$857,200
$806,000 - $917,000
$3,057/mo
Zestimate® history
Loading...
Owner options
Explore your selling options
What's special
47 Rhapsody Bend Dr, Spring, TX 77382 is a single family home that contains 2,984 sq ft and was built in 2004. It contains 3 bedrooms and 3 bathrooms.
The Zestimate for this house is $857,200. The Rent Zestimate for this home is $3,057/mo.
Facts & features
Interior
Bedrooms & bathrooms
- Bedrooms: 3
- Bathrooms: 3
Heating
- Other
Cooling
- Central
Features
- Flooring: Tile, Carpet, Hardwood
- Has fireplace: Yes
Interior area
- Total interior livable area: 2,984 sqft
Property
Parking
- Parking features: Garage - Attached
Features
- Exterior features: Stucco
Lot
- Size: 9,779 sqft
Details
- Parcel number: 96992704600
Construction
Type & style
- Home type: SingleFamily
Materials
- masonry
- Foundation: Slab
- Roof: Tile
Condition
- Year built: 2004
Community & neighborhood
Location
- Region: Spring
Price history
| Date | Event | Price |
|---|---|---|
| 10/3/2025 | Sold | -- |
Source: Agent Provided Report a problem | ||
| 9/17/2025 | Pending sale | $899,000$301/sqft |
Source: | ||
| 9/10/2025 | Price change | $899,000-5.4%$301/sqft |
Source: | ||
| 8/9/2025 | Price change | $950,000-5%$318/sqft |
Source: | ||
| 7/30/2025 | Price change | $1,000,000-13%$335/sqft |
Source: | ||
Public tax history
| Year | Property taxes | Tax assessment |
|---|---|---|
| 2025 | $6,841 -12.2% | $807,602 -1.6% |
| 2024 | $7,789 +3% | $820,655 +10% |
| 2023 | $7,563 | $746,050 +0.8% |
Find assessor info on the county website
Neighborhood: Sterling Ridge
Nearby schools
GreatSchools rating
- 10/10Tough Elementary SchoolGrades: PK-6Distance: 0.7 mi
- 8/10Mccullough Junior High SchoolGrades: 7-8Distance: 4.8 mi
- 8/10The Woodlands High SchoolGrades: 9-12Distance: 3.8 mi
Schools provided by the listing agent
- Elementary: COULSON TOUGH
- Middle: McCULLOUGH
- High: TWHS
- District: Conroe
Source: The MLS. This data may not be complete. We recommend contacting the local school district to confirm school assignments for this home.
Get a cash offer in 3 minutes
Find out how much your home could sell for in as little as 3 minutes with a no-obligation cash offer.
Estimated market value$857,200
Get a cash offer in 3 minutes
Find out how much your home could sell for in as little as 3 minutes with a no-obligation cash offer.
Estimated market value
$857,200

