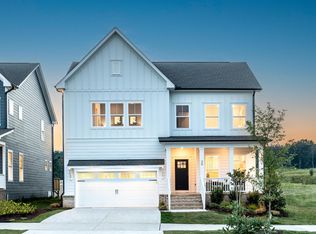Sold for $565,750
$565,750
47 Rosedale Way, Pittsboro, NC 27312
4beds
2,579sqft
Single Family Residence, Residential
Built in 2024
6,534 Square Feet Lot
$556,000 Zestimate®
$219/sqft
$3,046 Estimated rent
Home value
$556,000
$500,000 - $617,000
$3,046/mo
Zestimate® history
Loading...
Owner options
Explore your selling options
What's special
This charming Mercer floorplan still has the opportunity for you to select the designs that best suit you with popular structural options already included! Guest suite and full bathroom has been added downstairs, with a beautiful owners suite sitting room and an upgraded floor to ceiling tiled shower in primary bathroom. This home offers open concept living, with additional living spaces with time to customize it to your liking! Located in Master-planned Chatham Park with exceptional amenities, including a pool, pickleball courts, YMCA, multiple parks, a splash pad, an amphitheater, schools, medical facilities, grocery stores, retail, restaurants, and much more!
Zillow last checked: 8 hours ago
Listing updated: October 28, 2025 at 12:41am
Listed by:
Alex Lilly 919-816-1103,
Pulte Home Company LLC
Bought with:
Rickey Danielle Youngblood Parker, 329357
Compass -- Raleigh
Source: Doorify MLS,MLS#: 10069126
Facts & features
Interior
Bedrooms & bathrooms
- Bedrooms: 4
- Bathrooms: 3
- Full bathrooms: 3
Heating
- Natural Gas, Zoned
Cooling
- Zoned
Appliances
- Included: Gas Water Heater, Plumbed For Ice Maker, Stainless Steel Appliance(s), Vented Exhaust Fan
Features
- Bathtub/Shower Combination, Built-in Features, Crown Molding, Dining L, Eat-in Kitchen, Entrance Foyer, Granite Counters, High Ceilings, Kitchen Island, Low Flow Plumbing Fixtures, Open Floorplan, Pantry, Smart Thermostat, Smooth Ceilings, Tray Ceiling(s), Walk-In Closet(s), Walk-In Shower, Wired for Data
- Flooring: Carpet, Hardwood, Tile
- Basement: Crawl Space
- Number of fireplaces: 1
Interior area
- Total structure area: 2,579
- Total interior livable area: 2,579 sqft
- Finished area above ground: 2,579
- Finished area below ground: 0
Property
Parking
- Total spaces: 2
- Parking features: Attached, Garage
- Attached garage spaces: 2
Features
- Levels: Two
- Stories: 2
- Patio & porch: Deck, Porch
- Has view: Yes
Lot
- Size: 6,534 sqft
Details
- Parcel number: 00000
- Special conditions: Standard
Construction
Type & style
- Home type: SingleFamily
- Architectural style: Transitional
- Property subtype: Single Family Residence, Residential
Materials
- Brick, Fiber Cement
- Foundation: Slab
- Roof: Shingle
Condition
- New construction: Yes
- Year built: 2024
- Major remodel year: 2023
Details
- Builder name: Pulte Group
Utilities & green energy
- Sewer: Public Sewer
- Water: Public
Community & neighborhood
Location
- Region: Pittsboro
- Subdivision: Chatham Park
HOA & financial
HOA
- Has HOA: Yes
- HOA fee: $440 annually
- Services included: Maintenance Grounds
Price history
| Date | Event | Price |
|---|---|---|
| 6/20/2025 | Sold | $565,750-1.6%$219/sqft |
Source: | ||
| 1/6/2025 | Pending sale | $575,140$223/sqft |
Source: | ||
| 1/3/2025 | Listed for sale | $575,140$223/sqft |
Source: | ||
| 1/1/2025 | Listing removed | $575,140$223/sqft |
Source: | ||
| 12/29/2024 | Listed for sale | $575,140+2%$223/sqft |
Source: | ||
Public tax history
| Year | Property taxes | Tax assessment |
|---|---|---|
| 2024 | $1,203 +3.6% | $103,230 |
| 2023 | $1,161 | $103,230 |
Find assessor info on the county website
Neighborhood: 27312
Nearby schools
GreatSchools rating
- 7/10Pittsboro ElementaryGrades: PK-4Distance: 1.9 mi
- 8/10Horton MiddleGrades: 5-8Distance: 2.7 mi
- 8/10Northwood HighGrades: 9-12Distance: 2.1 mi
Schools provided by the listing agent
- Elementary: Chatham - Perry Harrison
- Middle: Chatham - Horton
- High: Chatham - Northwood
Source: Doorify MLS. This data may not be complete. We recommend contacting the local school district to confirm school assignments for this home.
Get a cash offer in 3 minutes
Find out how much your home could sell for in as little as 3 minutes with a no-obligation cash offer.
Estimated market value$556,000
Get a cash offer in 3 minutes
Find out how much your home could sell for in as little as 3 minutes with a no-obligation cash offer.
Estimated market value
$556,000
