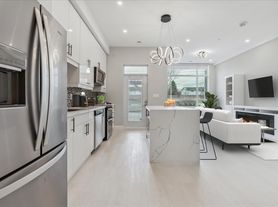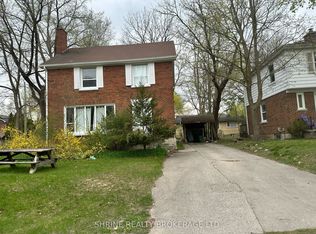Welcome to this charming four-level side split nestled on a quiet, tree-lined street in desirable northwest London. This beautifully maintained home offers three spacious bedrooms, two full bathrooms, and a layout perfect for both family living and entertaining. The living room features a large bay window, updated flooring, and built-ins, while the eat-in kitchen includes all appliances and plenty of space for gathering. Upstairs, you'll find three generously sized bedrooms, an updated four-piece bath, and a handy linen closet. The third level offers even more living space with a cozy family room complete with a brick hearth and wood-burning fireplace, a three-piece bathroom, and a bright multipurpose room that can serve as an additional bedroom. On the lower level, there is a dedicated laundry area and ample storage. Step outside to enjoy a large backyard with a greenhouse, a detached garage, a concrete driveway, and a generous deck perfect for summer evenings. Ideally located just a short walk to shopping, close to schools and transit routes, this home offers both comfort and convenience in one of London's most established neighbourhoods.
House for rent
C$3,150/mo
47 Scotchpine Cres E, London, ON N6G 2E1
4beds
Price may not include required fees and charges.
Singlefamily
Available now
-- Pets
Central air
In basement laundry
5 Parking spaces parking
Wood, forced air, fireplace
What's special
Quiet tree-lined streetBeautifully maintained homeSpacious bedroomsLarge bay windowUpdated flooringEat-in kitchenGenerously sized bedrooms
- 22 days
- on Zillow |
- -- |
- -- |
Travel times
Renting now? Get $1,000 closer to owning
Unlock a $400 renter bonus, plus up to a $600 savings match when you open a Foyer+ account.
Offers by Foyer; terms for both apply. Details on landing page.
Facts & features
Interior
Bedrooms & bathrooms
- Bedrooms: 4
- Bathrooms: 2
- Full bathrooms: 2
Heating
- Wood, Forced Air, Fireplace
Cooling
- Central Air
Appliances
- Included: Dryer, Washer
- Laundry: In Basement, In Unit
Features
- Contact manager
- Has basement: Yes
- Has fireplace: Yes
Video & virtual tour
Property
Parking
- Total spaces: 5
- Details: Contact manager
Features
- Exterior features: Contact manager
- Fencing: Fenced Yard
Construction
Type & style
- Home type: SingleFamily
- Property subtype: SingleFamily
Materials
- Roof: Asphalt
Community & HOA
Location
- Region: London
Financial & listing details
- Lease term: Contact For Details
Price history
Price history is unavailable.

