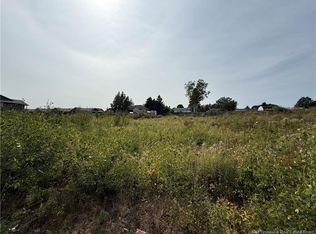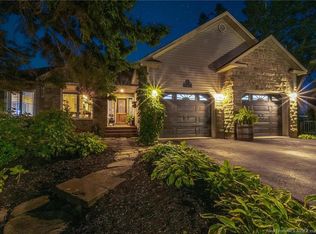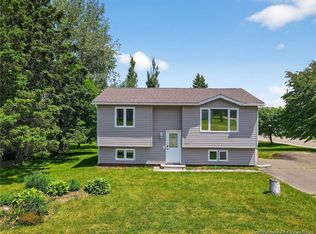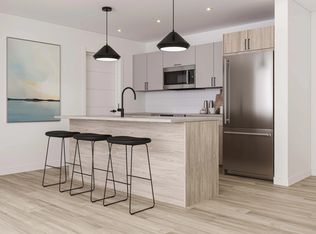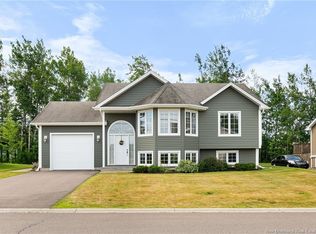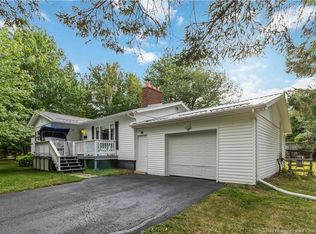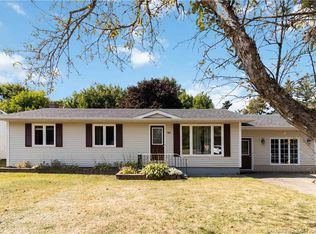47 Sebastien St, Shediac, NB E4P 0K7
What's special
- 134 days |
- 13 |
- 0 |
Likely to sell faster than
Zillow last checked: 8 hours ago
Listing updated: November 19, 2025 at 06:23am
Alex Girouard, Salesperson 168533,
Creativ Realty Brokerage
Facts & features
Interior
Bedrooms & bathrooms
- Bedrooms: 3
- Bathrooms: 2
- Full bathrooms: 2
Bedroom
- Level: Main
Bedroom
- Level: Main
Other
- Level: Main
Other
- Level: Main
Other
- Level: Lower
Dining room
- Level: Main
Family room
- Level: Lower
Family room
- Level: Lower
Kitchen
- Level: Main
Living room
- Level: Main
Storage
- Level: Lower
Heating
- Baseboard, Electric
Cooling
- Electric, Heat Pump - Ductless
Appliances
- Laundry: Inside
Features
- Air Exchanger, Central Vacuum
- Flooring: Ceramic Tile, Laminate, Tile
- Basement: Full,Finished
- Has fireplace: No
Interior area
- Total structure area: 2,090
- Total interior livable area: 2,090 sqft
- Finished area above ground: 1,163
Property
Parking
- Total spaces: 1
- Parking features: Paved, Width - Single, Garage
- Has garage: Yes
- Uncovered spaces: 1
- Details: Garage Size(Workbench, Shelving)
Features
- Levels: Two
- Stories: 2
Lot
- Size: 594 Square Feet
- Features: Landscaped, Under 0.5 Acres
Details
- Parcel number: 70547443
Construction
Type & style
- Home type: SingleFamily
- Property subtype: Single Family Residence
Materials
- Vinyl Siding
- Foundation: Concrete
- Roof: Asphalt
Condition
- Year built: 2011
Utilities & green energy
- Sewer: Municipal
- Water: Municipal
Community & HOA
Location
- Region: Shediac
Financial & listing details
- Price per square foot: C$244/sqft
- Annual tax amount: C$4,660
- Date on market: 7/29/2025
- Ownership: Freehold
(506) 863-4448
By pressing Contact Agent, you agree that the real estate professional identified above may call/text you about your search, which may involve use of automated means and pre-recorded/artificial voices. You don't need to consent as a condition of buying any property, goods, or services. Message/data rates may apply. You also agree to our Terms of Use. Zillow does not endorse any real estate professionals. We may share information about your recent and future site activity with your agent to help them understand what you're looking for in a home.
Price history
Price history
Price history is unavailable.
Public tax history
Public tax history
Tax history is unavailable.Climate risks
Neighborhood: E4P
Nearby schools
GreatSchools rating
No schools nearby
We couldn't find any schools near this home.
- Loading
