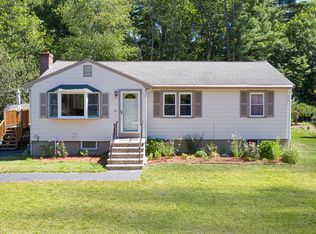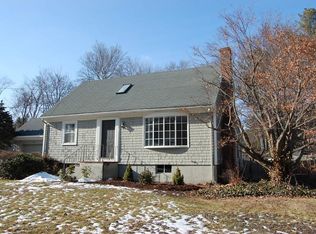Sold for $800,000 on 08/20/25
$800,000
47 Skelton Rd, Burlington, MA 01803
3beds
2,065sqft
Single Family Residence
Built in 1958
0.34 Acres Lot
$791,600 Zestimate®
$387/sqft
$3,313 Estimated rent
Home value
$791,600
$736,000 - $855,000
$3,313/mo
Zestimate® history
Loading...
Owner options
Explore your selling options
What's special
Wonderful expanded Cape in a sought-after neighborhood! This 3-bedroom, 1.5-bath home features a spacious fireplaced living room, an additional fireplace in the family room leading to a vaulted-ceiling great room with pellet stove, and a flexible floor plan perfect for everyday living or entertaining. A second half bath is plumbed and ready for future completion. The full, partially finished basement offers additional space for a home office, gym, or playroom. Outside, enjoy mature, professional landscaping that provides excellent curb appeal and a peaceful yard. Conveniently located near schools, shopping, and commuter routes. A must-see property with great potential!
Zillow last checked: 8 hours ago
Listing updated: August 20, 2025 at 12:03pm
Listed by:
John Laffy 978-273-1113,
LAER Realty Partners 978-777-5509
Bought with:
Santana Team
Keller Williams Realty Boston Northwest
Source: MLS PIN,MLS#: 73388854
Facts & features
Interior
Bedrooms & bathrooms
- Bedrooms: 3
- Bathrooms: 2
- Full bathrooms: 1
- 1/2 bathrooms: 1
- Main level bedrooms: 1
Primary bedroom
- Features: Ceiling Fan(s), Walk-In Closet(s), Flooring - Hardwood, Attic Access
- Level: Main,Second
- Area: 215.1
- Dimensions: 14.58 x 14.75
Bedroom 2
- Features: Ceiling Fan(s), Flooring - Hardwood
- Level: First
- Area: 150.32
- Dimensions: 13.17 x 11.42
Bedroom 3
- Features: Ceiling Fan(s), Walk-In Closet(s), Flooring - Hardwood, Attic Access
- Level: Second
- Area: 170.17
- Dimensions: 12.08 x 14.08
Bathroom 1
- Features: Bathroom - Half
- Level: First
- Area: 28.67
- Dimensions: 4 x 7.17
Bathroom 2
- Features: Bathroom - Full
- Level: Second
- Area: 39.72
- Dimensions: 7.33 x 5.42
Dining room
- Features: Flooring - Hardwood
- Level: First
- Area: 130.9
- Dimensions: 12.08 x 10.83
Family room
- Features: Ceiling Fan(s), Flooring - Hardwood
- Level: First
- Area: 286.25
- Dimensions: 15 x 19.08
Kitchen
- Features: Flooring - Hardwood, Countertops - Stone/Granite/Solid, Kitchen Island, Cabinets - Upgraded, Recessed Lighting, Lighting - Overhead
- Level: Main,First
- Area: 157.08
- Dimensions: 12.08 x 13
Living room
- Features: Flooring - Hardwood
- Level: First
- Area: 261.14
- Dimensions: 19.83 x 13.17
Heating
- Baseboard, Natural Gas
Cooling
- Air Source Heat Pumps (ASHP)
Appliances
- Laundry: Flooring - Hardwood, First Floor, Electric Dryer Hookup, Washer Hookup
Features
- Cathedral Ceiling(s), Ceiling Fan(s), Beamed Ceilings, Bathroom - Half, Sun Room
- Flooring: Wood, Tile, Flooring - Stone/Ceramic Tile
- Doors: French Doors
- Windows: Insulated Windows
- Basement: Full,Partially Finished
- Number of fireplaces: 3
- Fireplace features: Family Room, Living Room, Wood / Coal / Pellet Stove
Interior area
- Total structure area: 2,065
- Total interior livable area: 2,065 sqft
- Finished area above ground: 2,065
Property
Parking
- Total spaces: 2
- Parking features: Paved Drive, Off Street, Paved
- Uncovered spaces: 2
Features
- Patio & porch: Porch, Deck
- Exterior features: Balcony / Deck, Porch, Deck, Professional Landscaping
Lot
- Size: 0.34 Acres
- Features: Level
Details
- Parcel number: M:000021 P:000121,392200
- Zoning: RO
Construction
Type & style
- Home type: SingleFamily
- Architectural style: Cape
- Property subtype: Single Family Residence
Materials
- Frame
- Foundation: Concrete Perimeter
- Roof: Shingle
Condition
- Year built: 1958
Utilities & green energy
- Electric: Circuit Breakers
- Sewer: Public Sewer
- Water: Public
- Utilities for property: for Electric Range, for Electric Oven, for Electric Dryer, Washer Hookup
Community & neighborhood
Community
- Community features: Shopping, Medical Facility, House of Worship, Public School
Location
- Region: Burlington
Other
Other facts
- Listing terms: Contract
- Road surface type: Paved
Price history
| Date | Event | Price |
|---|---|---|
| 8/20/2025 | Sold | $800,000-4.7%$387/sqft |
Source: MLS PIN #73388854 Report a problem | ||
| 7/28/2025 | Contingent | $839,500$407/sqft |
Source: MLS PIN #73388854 Report a problem | ||
| 7/15/2025 | Price change | $839,500-1.2%$407/sqft |
Source: MLS PIN #73388854 Report a problem | ||
| 6/17/2025 | Price change | $849,500-5.6%$411/sqft |
Source: MLS PIN #73388854 Report a problem | ||
| 6/13/2025 | Listed for sale | $899,500$436/sqft |
Source: MLS PIN #73388854 Report a problem | ||
Public tax history
| Year | Property taxes | Tax assessment |
|---|---|---|
| 2025 | $5,989 +3.2% | $691,600 +6.6% |
| 2024 | $5,801 +3.8% | $648,900 +9.2% |
| 2023 | $5,588 +3.5% | $594,500 +9.6% |
Find assessor info on the county website
Neighborhood: 01803
Nearby schools
GreatSchools rating
- 5/10Francis Wyman Elementary SchoolGrades: K-5Distance: 0.9 mi
- 7/10Marshall Simonds Middle SchoolGrades: 6-8Distance: 1.9 mi
- 9/10Burlington High SchoolGrades: PK,9-12Distance: 1.5 mi
Schools provided by the listing agent
- Elementary: Francis Wyman
- Middle: Marshall Simond
- High: Burlington Hs
Source: MLS PIN. This data may not be complete. We recommend contacting the local school district to confirm school assignments for this home.
Get a cash offer in 3 minutes
Find out how much your home could sell for in as little as 3 minutes with a no-obligation cash offer.
Estimated market value
$791,600
Get a cash offer in 3 minutes
Find out how much your home could sell for in as little as 3 minutes with a no-obligation cash offer.
Estimated market value
$791,600

