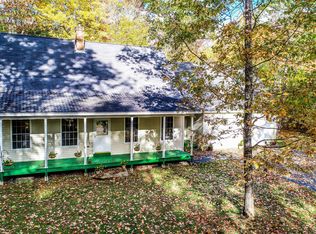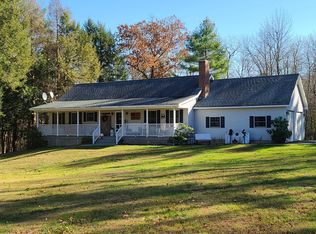Closed
$539,500
47 Spring Drive, Bowdoin, ME 04287
3beds
2,940sqft
Single Family Residence
Built in 2004
2.47 Acres Lot
$598,800 Zestimate®
$184/sqft
$3,590 Estimated rent
Home value
$598,800
$569,000 - $629,000
$3,590/mo
Zestimate® history
Loading...
Owner options
Explore your selling options
What's special
47 Spring Drive is a gem! Beautifully maintained home and grounds with stone walls, mature trees, perennials and a fire pit on 2.47 acres. Home has hardwood floors throughout, versatile and spacious finished basement, screened in porch a functional layout and is as tidy as they come. 2 car garage and lots of storage in a peaceful and pleasant neighborhood. 45 minutes from Portland, 20 minutes from Topsham
Zillow last checked: 8 hours ago
Listing updated: January 14, 2025 at 07:06pm
Listed by:
RE/MAX Riverside 207-798-9152
Bought with:
Signature Homes Real Estate Group, LLC
Source: Maine Listings,MLS#: 1567175
Facts & features
Interior
Bedrooms & bathrooms
- Bedrooms: 3
- Bathrooms: 3
- Full bathrooms: 2
- 1/2 bathrooms: 1
Primary bedroom
- Level: Second
Bedroom 2
- Level: Second
Bedroom 3
- Level: Second
Dining room
- Level: First
Family room
- Level: Basement
Kitchen
- Level: First
Living room
- Level: First
Heating
- Baseboard, Hot Water, Zoned
Cooling
- None
Appliances
- Included: Dishwasher, Dryer, Microwave, Electric Range, Washer
Features
- Primary Bedroom w/Bath
- Flooring: Tile, Wood
- Basement: Doghouse,Interior Entry,Finished,Full
- Number of fireplaces: 1
Interior area
- Total structure area: 2,940
- Total interior livable area: 2,940 sqft
- Finished area above ground: 2,240
- Finished area below ground: 700
Property
Parking
- Total spaces: 2
- Parking features: Paved, 1 - 4 Spaces, Garage Door Opener
- Attached garage spaces: 2
Features
- Patio & porch: Porch
Lot
- Size: 2.47 Acres
- Features: Rural, Level, Landscaped, Wooded
Details
- Parcel number: BOWDM15L2709
- Zoning: RES
Construction
Type & style
- Home type: SingleFamily
- Architectural style: Colonial
- Property subtype: Single Family Residence
Materials
- Wood Frame, Vinyl Siding
- Roof: Composition,Shingle
Condition
- Year built: 2004
Utilities & green energy
- Electric: Circuit Breakers
- Sewer: Private Sewer
- Water: Private
- Utilities for property: Utilities On
Community & neighborhood
Location
- Region: Bowdoin
HOA & financial
HOA
- Has HOA: Yes
- HOA fee: $363 annually
Price history
| Date | Event | Price |
|---|---|---|
| 9/12/2023 | Sold | $539,500+0.8%$184/sqft |
Source: | ||
| 8/15/2023 | Pending sale | $535,000$182/sqft |
Source: | ||
| 8/10/2023 | Contingent | $535,000$182/sqft |
Source: | ||
| 8/1/2023 | Listed for sale | $535,000$182/sqft |
Source: | ||
Public tax history
| Year | Property taxes | Tax assessment |
|---|---|---|
| 2024 | $5,017 +7.3% | $517,200 +101.4% |
| 2023 | $4,674 +2.7% | $256,800 -4.6% |
| 2022 | $4,551 -1.9% | $269,280 -3.6% |
Find assessor info on the county website
Neighborhood: 04287
Nearby schools
GreatSchools rating
- 8/10Bowdoin Central SchoolGrades: K-5Distance: 5.8 mi
- 6/10Mt Ararat Middle SchoolGrades: 6-8Distance: 10.9 mi
- 4/10Mt Ararat High SchoolGrades: 9-12Distance: 11.3 mi

Get pre-qualified for a loan
At Zillow Home Loans, we can pre-qualify you in as little as 5 minutes with no impact to your credit score.An equal housing lender. NMLS #10287.
Sell for more on Zillow
Get a free Zillow Showcase℠ listing and you could sell for .
$598,800
2% more+ $11,976
With Zillow Showcase(estimated)
$610,776
