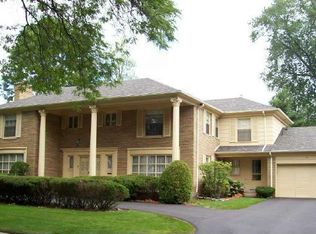Sold for $900,000
$900,000
47 Stonehurst Rd, Grosse Pointe Shores, MI 48236
4beds
4,258sqft
Single Family Residence
Built in 1963
0.38 Acres Lot
$981,000 Zestimate®
$211/sqft
$5,351 Estimated rent
Home value
$981,000
$912,000 - $1.07M
$5,351/mo
Zestimate® history
Loading...
Owner options
Explore your selling options
What's special
Welcome to 47 Stonehurst, this thoughtfully updated home is located in the picturesque Village of Grosse Pointe Shores. The open-concept kitchen connects to the inviting family room, perfect for hosting gatherings and entertaining guests. The home office is complete with two doors for ultimate privacy and productivity. This marvelous property boasts four spacious bedrooms, each with custom closet systems. A stunning new master bathroom features exquisite tile work, sleek fixtures, and a spa-like feel. The fifth bedroom has been converted into a practical dressing area, complete with custom built-ins and bonus upstairs laundry. A massive backyard provides ample opportunity to spend time outside, while the recently finished, dry basement offers a separate laundry room, a bathroom, designated storage space and additional living space. Please note, the new owner will have exclusive, resident only, access to the Osius Municipal Park. Enjoy the luxury of floating docks, a swimming pool, tennis courts, basketball courts and an amazing playscape, all only a few blocks away!
Zillow last checked: 8 hours ago
Listing updated: August 30, 2023 at 06:47am
Listed by:
Catherine Harber 313-228-2221,
Coldwell Banker Professionals-GPF
Bought with:
Tom Turnbull, 6501287861
Century 21 Professionals
Source: Realcomp II,MLS#: 20230039047
Facts & features
Interior
Bedrooms & bathrooms
- Bedrooms: 4
- Bathrooms: 7
- Full bathrooms: 3
- 1/2 bathrooms: 4
Heating
- Baseboard, Natural Gas, Steam
Cooling
- Central Air
Features
- Basement: Partially Finished
- Has fireplace: Yes
- Fireplace features: Gas, Living Room
Interior area
- Total interior livable area: 4,258 sqft
- Finished area above ground: 3,458
- Finished area below ground: 800
Property
Parking
- Total spaces: 2
- Parking features: Two Car Garage, Attached
- Attached garage spaces: 2
Features
- Levels: Two
- Stories: 2
- Entry location: GroundLevel
- Pool features: None
Lot
- Size: 0.38 Acres
- Dimensions: 100.10 x 167.20
Details
- Parcel number: 74004080015000
- Special conditions: Short Sale No,Standard
Construction
Type & style
- Home type: SingleFamily
- Architectural style: Colonial
- Property subtype: Single Family Residence
Materials
- Brick
- Foundation: Basement, Block
Condition
- New construction: No
- Year built: 1963
Utilities & green energy
- Sewer: Public Sewer
- Water: Public
Community & neighborhood
Location
- Region: Grosse Pointe Shores
- Subdivision: WEDGEWOOD ESTATES SUBDIVISION
Other
Other facts
- Listing agreement: Exclusive Right To Sell
- Listing terms: Cash,Conventional,Va Loan
Price history
| Date | Event | Price |
|---|---|---|
| 6/14/2023 | Sold | $900,000+10.4%$211/sqft |
Source: | ||
| 6/12/2023 | Pending sale | $815,000$191/sqft |
Source: | ||
| 5/19/2023 | Listed for sale | $815,000+32.5%$191/sqft |
Source: | ||
| 5/30/2017 | Sold | $615,000+0.8%$144/sqft |
Source: | ||
| 4/4/2017 | Pending sale | $610,000$143/sqft |
Source: Adlhoch & Associates, REALTORS #31315785 Report a problem | ||
Public tax history
| Year | Property taxes | Tax assessment |
|---|---|---|
| 2025 | -- | $379,900 +12.3% |
| 2024 | -- | $338,300 +2.8% |
| 2023 | -- | $329,200 +3% |
Find assessor info on the county website
Neighborhood: 48236
Nearby schools
GreatSchools rating
- 7/10John Monteith Elementary SchoolGrades: K-4Distance: 1 mi
- 8/10Parcells Middle SchoolGrades: 5-8Distance: 1.8 mi
- 10/10Grosse Pointe North High SchoolGrades: 9-12Distance: 1 mi
Get a cash offer in 3 minutes
Find out how much your home could sell for in as little as 3 minutes with a no-obligation cash offer.
Estimated market value
$981,000
