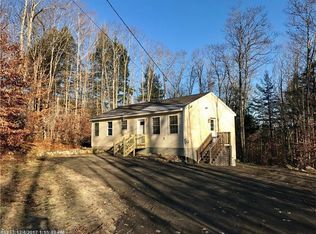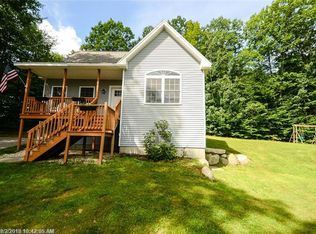Closed
$382,000
47 Taylor Lane, Naples, ME 04055
4beds
1,632sqft
Single Family Residence
Built in 2006
1.41 Acres Lot
$386,300 Zestimate®
$234/sqft
$2,784 Estimated rent
Home value
$386,300
$355,000 - $417,000
$2,784/mo
Zestimate® history
Loading...
Owner options
Explore your selling options
What's special
Discover your affordable retreat at 47 Taylor Lane in the charming town of Naples, Maine. Just minutes from the scenic Causeway in the vibrant Lakes Region, this inviting 4-bedroom, 2-bath home offers the ideal blend of comfort and privacy in a private cul-de-sac community. Built in 2006, this property has served as a beloved vacation getaway and is ready to welcome you year-round. Enjoy modern conveniences like a whole-house generator backup, smart thermostats, and a comprehensive security system, ensuring peace of mind no matter the conditions. The open concept living space features cathedral ceilings, creating a spacious and airy atmosphere perfect for relaxing or entertaining a crowd. A cozy pellet stove and efficient oil heat keep the home warm during the cooler months. Off the kitchen, you'll find a wraparound deck leading to the sun-drenched backyard. There is plenty of space for outdoor gatherings or gardening. Several raised bed gardens await your green thumb, and the nearby ITS trail provides endless opportunities for snowmobiling and ATV adventures. The finished daylight walkout basement adds versatile space for a recreation room, 4th bedroom, or home office. 47 Taylor Lane combines rural life, convenience, and adventure in one perfect package. It is ready to become your sanctuary—whether as a year-round residence or a peaceful vacation spot.
Zillow last checked: 8 hours ago
Listing updated: June 30, 2025 at 10:41am
Listed by:
Maine Real Estate Pros 207-212-6161
Bought with:
StartPoint Realty
Source: Maine Listings,MLS#: 1623082
Facts & features
Interior
Bedrooms & bathrooms
- Bedrooms: 4
- Bathrooms: 2
- Full bathrooms: 2
Bedroom 1
- Features: Closet
- Level: First
- Area: 171.56 Square Feet
- Dimensions: 11.25 x 15.25
Bedroom 2
- Features: Closet
- Level: First
- Area: 128.25 Square Feet
- Dimensions: 13.5 x 9.5
Bedroom 3
- Features: Closet
- Level: First
- Area: 76 Square Feet
- Dimensions: 9.5 x 8
Bedroom 4
- Features: Heat Stove
- Level: Basement
- Area: 480 Square Feet
- Dimensions: 20 x 24
Kitchen
- Features: Eat-in Kitchen, Kitchen Island
- Level: First
- Area: 192 Square Feet
- Dimensions: 16 x 12
Living room
- Features: Cathedral Ceiling(s)
- Level: First
- Area: 208.69 Square Feet
- Dimensions: 15.75 x 13.25
Heating
- Baseboard, Hot Water, Zoned, Pellet Stove
Cooling
- None
Appliances
- Included: Microwave, Electric Range, Refrigerator, Washer
Features
- 1st Floor Bedroom, Bathtub, One-Floor Living, Shower
- Flooring: Carpet, Concrete, Laminate, Vinyl
- Windows: Double Pane Windows
- Basement: Exterior Entry,Interior Entry,Daylight,Finished,Full,Sump Pump
- Has fireplace: No
Interior area
- Total structure area: 1,632
- Total interior livable area: 1,632 sqft
- Finished area above ground: 1,092
- Finished area below ground: 540
Property
Parking
- Parking features: Gravel, 1 - 4 Spaces, On Site
Features
- Patio & porch: Deck
- Has view: Yes
- View description: Trees/Woods
Lot
- Size: 1.41 Acres
- Features: Near Shopping, Near Town, Rural, Cul-De-Sac, Level
Details
- Additional structures: Shed(s)
- Parcel number: NAPLMR11L0078S0008
- Zoning: Res
- Other equipment: Generator, Internet Access Available, Satellite Dish
Construction
Type & style
- Home type: SingleFamily
- Architectural style: Contemporary,Ranch
- Property subtype: Single Family Residence
Materials
- Wood Frame, Vinyl Siding
- Roof: Shingle
Condition
- Year built: 2006
Utilities & green energy
- Electric: Circuit Breakers, Generator Hookup
- Sewer: Private Sewer
- Water: Private, Well
Green energy
- Energy efficient items: Ceiling Fans, Dehumidifier, Water Heater, Thermostat
Community & neighborhood
Security
- Security features: Security System
Location
- Region: Naples
- Subdivision: Taylor Farms Subdivision
HOA & financial
HOA
- Has HOA: Yes
- HOA fee: $50 annually
Other
Other facts
- Listing terms: Cash
- Road surface type: Gravel
Price history
| Date | Event | Price |
|---|---|---|
| 6/30/2025 | Sold | $382,000+1.9%$234/sqft |
Source: | ||
| 6/18/2025 | Pending sale | $375,000$230/sqft |
Source: | ||
| 5/22/2025 | Contingent | $375,000$230/sqft |
Source: | ||
| 5/18/2025 | Listed for sale | $375,000+81.6%$230/sqft |
Source: | ||
| 11/8/2018 | Sold | $206,545+35.9%$127/sqft |
Source: Agent Provided | ||
Public tax history
| Year | Property taxes | Tax assessment |
|---|---|---|
| 2024 | $2,290 +1.6% | $246,205 |
| 2023 | $2,253 +10.9% | $246,205 |
| 2022 | $2,031 -1% | $246,205 +60.3% |
Find assessor info on the county website
Neighborhood: 04055
Nearby schools
GreatSchools rating
- NASongo Locks SchoolGrades: PK-2Distance: 3.6 mi
- 3/10Lake Region Middle SchoolGrades: 6-8Distance: 3.5 mi
- 4/10Lake Region High SchoolGrades: 9-12Distance: 3.7 mi

Get pre-qualified for a loan
At Zillow Home Loans, we can pre-qualify you in as little as 5 minutes with no impact to your credit score.An equal housing lender. NMLS #10287.
Sell for more on Zillow
Get a free Zillow Showcase℠ listing and you could sell for .
$386,300
2% more+ $7,726
With Zillow Showcase(estimated)
$394,026
