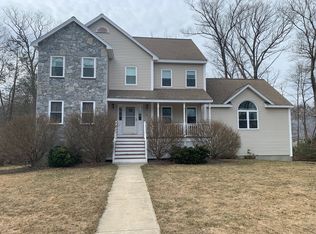It is our pleasure to present another wonderful home! From the perfectly manicured landscaping to the immacculate interior condition this home is sure to check all the boxes. There is hardwood throughout the fist level and on the stairs. The vaulted kitchen offers great natural light, 2 skylights, and dining area with bow window and a Pella slider leading to the large maintanance free deck with retractable awning. There is a bow window and faux fireplace with electric stove in the living room. The main level also offers 3 bdrms & the CT bath. The lower level offers the spacious family room with a corner brick hearth and Vermont Castings gas log stove, the fouth bedroom/office with walk-in closet, and the laundry room. Think of the cook-outs you can host in this beautiful yard! Enjoy the sparkling in-ground pool, fire pit, shade trees and more! The property also offers 2 sheds, town sewer, a cedar closet, natural gas connection, mini split A/C unit, and 200 amp electric.
This property is off market, which means it's not currently listed for sale or rent on Zillow. This may be different from what's available on other websites or public sources.
