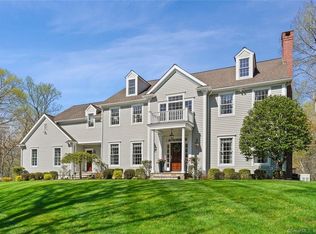Sold for $2,000,000 on 10/20/25
$2,000,000
47 Tubbs Spring Drive, Weston, CT 06883
6beds
7,804sqft
Single Family Residence
Built in 1994
2.61 Acres Lot
$2,023,800 Zestimate®
$256/sqft
$16,995 Estimated rent
Home value
$2,023,800
$1.84M - $2.23M
$16,995/mo
Zestimate® history
Loading...
Owner options
Explore your selling options
What's special
This modern farmhouse offers year-round comfort and effortless entertaining! Set behind powered gates at the end of a quiet cul-de-sac, the 7,760 sq ft home borders the 37 acres of trails of the Grace Robinson Nature Sanctuary - yet is just minutes to Weston's award-winning schools and village center. Inside, the home is light-filled and inviting, featuring a flexible layout and spacious rooms. A formal living room with fireplace and dining room with French doors open to a large deck, while a first floor office makes working from home easy. At the heart of the home, the gourmet kitchen is appointed with a six-burner professional range, dual SubZero refrigerators, twin dishwashers, and an oversized island with stone countertops. The open-concept kitchen flows seamlessly into a spacious family room with a dramatic stone fireplace and custom millwork, while French doors lead to a screened porch. Impressive outdoor amenities include expansive stone patios, an outdoor fireplace and a heated Gunite pool with autocover - plus a cabana room with kitchen and full bath. A private wing features its own staircase, bedroom, recreation room, and full bath. Additional highlights include a golf simulator, and a sizeable main floor gym. Upstairs, the primary suite is a private retreat with a spa-style bath, dual walk-in closets and lovely views. Four additional bedrooms offer updated baths and ample closets. Finished lower level with prof. recording booth plus 3-car heated garage too!
Zillow last checked: 8 hours ago
Listing updated: October 20, 2025 at 04:51pm
Listed by:
Cyd Hamer 917-744-5089,
William Pitt Sotheby's Int'l 203-227-1246
Bought with:
Cyd Hamer, RES.0791190
William Pitt Sotheby's Int'l
Source: Smart MLS,MLS#: 24106160
Facts & features
Interior
Bedrooms & bathrooms
- Bedrooms: 6
- Bathrooms: 6
- Full bathrooms: 5
- 1/2 bathrooms: 1
Primary bedroom
- Features: Full Bath, Hydro-Tub, Stall Shower, Walk-In Closet(s), Hardwood Floor
- Level: Upper
Bedroom
- Features: Jack & Jill Bath, Hardwood Floor
- Level: Upper
Bedroom
- Features: Jack & Jill Bath, Hardwood Floor
- Level: Upper
Bedroom
- Features: Full Bath, Hardwood Floor
- Level: Upper
Bedroom
- Features: Full Bath, Wide Board Floor
- Level: Upper
Bedroom
- Features: High Ceilings, Wall/Wall Carpet
- Level: Upper
Dining room
- Features: French Doors, Hardwood Floor
- Level: Main
Family room
- Features: High Ceilings, Fireplace, Hardwood Floor
- Level: Main
Kitchen
- Features: Granite Counters, French Doors, Kitchen Island, Pantry, Hardwood Floor
- Level: Main
Living room
- Features: Fireplace, Hardwood Floor
- Level: Main
Office
- Features: Hardwood Floor
- Level: Main
Other
- Features: High Ceilings
- Level: Main
Other
- Features: Wet Bar
- Level: Main
Rec play room
- Features: High Ceilings, Wide Board Floor
- Level: Upper
Rec play room
- Features: Wall/Wall Carpet
- Level: Lower
Heating
- Forced Air, Oil
Cooling
- Central Air
Appliances
- Included: Oven/Range, Microwave, Freezer, Subzero, Ice Maker, Washer, Dryer, Water Heater
- Laundry: Lower Level, Main Level, Mud Room
Features
- Sound System, Wired for Data, Open Floorplan
- Doors: French Doors
- Windows: Thermopane Windows
- Basement: Full,Heated,Finished,Cooled
- Attic: Floored,Pull Down Stairs
- Number of fireplaces: 4
Interior area
- Total structure area: 7,804
- Total interior livable area: 7,804 sqft
- Finished area above ground: 6,704
- Finished area below ground: 1,100
Property
Parking
- Total spaces: 3
- Parking features: Attached, Garage Door Opener
- Attached garage spaces: 3
Features
- Patio & porch: Porch, Deck, Patio
- Exterior features: Balcony, Rain Gutters, Lighting, Underground Sprinkler
- Has private pool: Yes
- Pool features: In Ground
- Fencing: Partial
- Waterfront features: Beach Access
Lot
- Size: 2.61 Acres
- Features: Wooded, Level, Cul-De-Sac, Landscaped
Details
- Parcel number: 404579
- Zoning: R
Construction
Type & style
- Home type: SingleFamily
- Architectural style: Colonial
- Property subtype: Single Family Residence
Materials
- Shake Siding, Wood Siding
- Foundation: Concrete Perimeter
- Roof: Asphalt,Wood
Condition
- New construction: No
- Year built: 1994
Utilities & green energy
- Sewer: Septic Tank
- Water: Well
Green energy
- Energy efficient items: Windows
Community & neighborhood
Community
- Community features: Library, Park, Playground
Location
- Region: Weston
- Subdivision: Lower Weston
Price history
| Date | Event | Price |
|---|---|---|
| 10/20/2025 | Sold | $2,000,000-4.7%$256/sqft |
Source: | ||
| 10/8/2025 | Pending sale | $2,099,000$269/sqft |
Source: | ||
| 6/26/2025 | Listed for sale | $2,099,000+64%$269/sqft |
Source: | ||
| 7/20/2018 | Sold | $1,280,000-1.2%$164/sqft |
Source: | ||
| 5/16/2018 | Price change | $1,295,000-4%$166/sqft |
Source: William Raveis Real Estate #170041503 | ||
Public tax history
| Year | Property taxes | Tax assessment |
|---|---|---|
| 2025 | $29,475 +1.8% | $1,233,260 |
| 2024 | $28,945 +1.6% | $1,233,260 +43.1% |
| 2023 | $28,483 +0.3% | $861,550 |
Find assessor info on the county website
Neighborhood: 06883
Nearby schools
GreatSchools rating
- 9/10Weston Intermediate SchoolGrades: 3-5Distance: 1.8 mi
- 8/10Weston Middle SchoolGrades: 6-8Distance: 1.4 mi
- 10/10Weston High SchoolGrades: 9-12Distance: 1.6 mi
Schools provided by the listing agent
- Elementary: Hurlbutt
- Middle: Weston
- High: Weston
Source: Smart MLS. This data may not be complete. We recommend contacting the local school district to confirm school assignments for this home.
Sell for more on Zillow
Get a free Zillow Showcase℠ listing and you could sell for .
$2,023,800
2% more+ $40,476
With Zillow Showcase(estimated)
$2,064,276