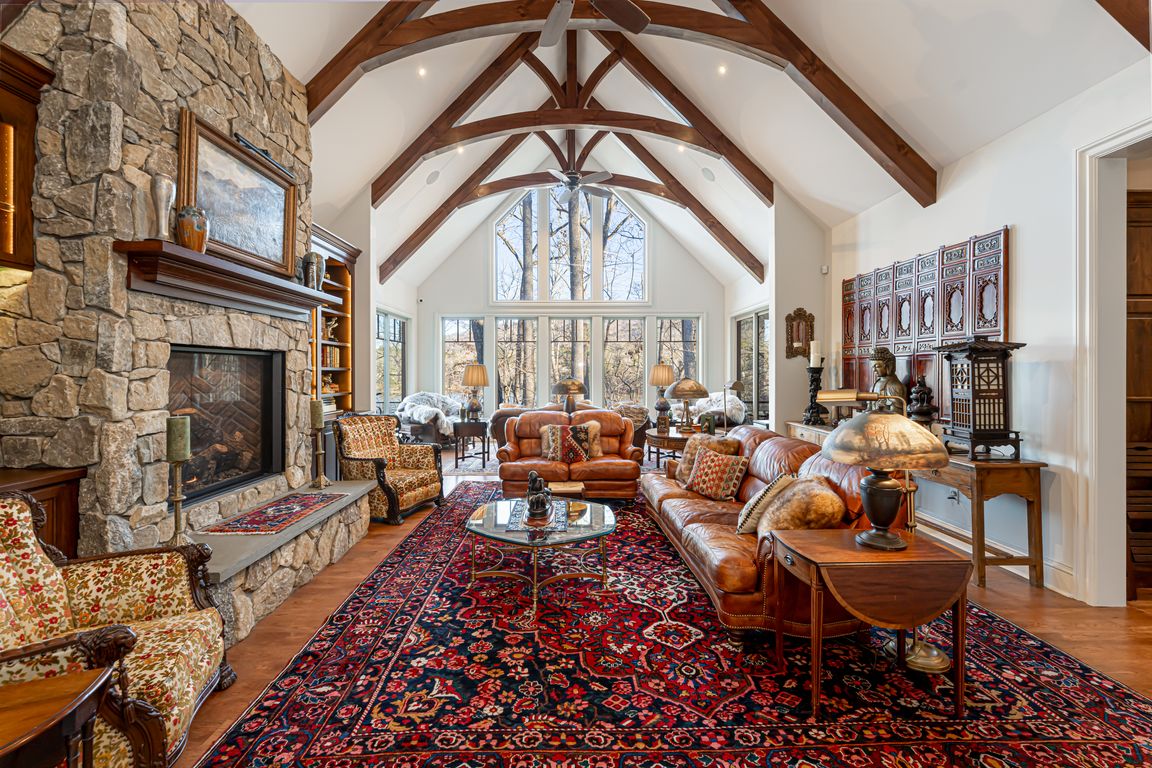
Active
$2,600,000
4beds
4,607sqft
47 Twilight Sedge Dr, Biltmore Lake, NC 28715
4beds
4,607sqft
Single family residence
Built in 2018
1.27 Acres
3 Attached garage spaces
$564 price/sqft
$5,240 annually HOA fee
What's special
Soaring ceilingsAbundant natural lightHigh-end appliancesExpansive roomsFlexible spacesExpansive storageExpansive porches and patios
Enter this custom lakefront sanctuary, where modern elegance meets timeless design and every detail has been thoughtfully curated for refined living. Nearly every room captures tranquil water views and breathtaking sunrises, creating a daily connection to the natural beauty of Biltmore Lake. From the moment you go inside, the home’s scale ...
- 319 days |
- 830 |
- 31 |
Source: Canopy MLS as distributed by MLS GRID,MLS#: 4211901
Travel times
Living Room
Kitchen
Primary Bedroom
Zillow last checked: 8 hours ago
Listing updated: October 28, 2025 at 09:10am
Listing Provided by:
Marilyn Wright 828-279-3980,
Premier Sotheby’s International Realty
Source: Canopy MLS as distributed by MLS GRID,MLS#: 4211901
Facts & features
Interior
Bedrooms & bathrooms
- Bedrooms: 4
- Bathrooms: 3
- Full bathrooms: 2
- 1/2 bathrooms: 1
- Main level bedrooms: 1
Primary bedroom
- Level: Main
Bedroom s
- Level: Basement
Bedroom s
- Level: Basement
Bathroom full
- Level: Main
Bathroom half
- Level: Main
Bathroom full
- Level: Basement
Dining room
- Level: Main
Exercise room
- Level: Basement
Laundry
- Level: Main
Living room
- Level: Main
Media room
- Level: Basement
Office
- Level: Main
Heating
- Geothermal
Cooling
- Geothermal
Appliances
- Included: Bar Fridge, Dishwasher, Disposal, Double Oven, Exhaust Fan, Exhaust Hood, Gas Cooktop, Microwave, Refrigerator
- Laundry: Laundry Room, Main Level
Features
- Breakfast Bar, Built-in Features, Kitchen Island, Pantry, Walk-In Closet(s)
- Flooring: Tile, Wood
- Doors: Insulated Door(s)
- Windows: Insulated Windows
- Basement: Exterior Entry,Interior Entry,Storage Space,Walk-Out Access,Walk-Up Access
- Attic: Pull Down Stairs
- Fireplace features: Gas Log, Living Room
Interior area
- Total structure area: 2,670
- Total interior livable area: 4,607 sqft
- Finished area above ground: 2,670
- Finished area below ground: 1,937
Video & virtual tour
Property
Parking
- Total spaces: 3
- Parking features: Attached Garage, Garage on Main Level
- Attached garage spaces: 3
- Details: Pavers for the driveway
Features
- Levels: One
- Stories: 1
- Patio & porch: Deck, Patio, Screened
- Fencing: Back Yard
- Has view: Yes
- View description: Water
- Has water view: Yes
- Water view: Water
- Waterfront features: Beach - Public, Boat Lift – Community, Boat Ramp – Community, Pier - Community, Waterfront
- Body of water: Enka Lake
Lot
- Size: 1.27 Acres
- Features: Cul-De-Sac, Sloped, Wooded, Views
Details
- Parcel number: 961629002000000
- Zoning: R-2
- Special conditions: Standard
Construction
Type & style
- Home type: SingleFamily
- Architectural style: Traditional
- Property subtype: Single Family Residence
Materials
- Cedar Shake, Stone, Wood
Condition
- New construction: No
- Year built: 2018
Utilities & green energy
- Sewer: Public Sewer
- Water: City
- Utilities for property: Electricity Connected, Underground Utilities
Community & HOA
Community
- Features: Gated, Walking Trails
- Security: Carbon Monoxide Detector(s), Security System, Smoke Detector(s)
- Subdivision: Biltmore Lake
HOA
- Has HOA: Yes
- HOA fee: $5,240 annually
Location
- Region: Biltmore Lake
- Elevation: 2000 Feet
Financial & listing details
- Price per square foot: $564/sqft
- Tax assessed value: $1,142,300
- Annual tax amount: $7,283
- Date on market: 1/14/2025
- Cumulative days on market: 319 days
- Listing terms: Cash,Conventional
- Electric utility on property: Yes
- Road surface type: Cobblestone, Other, Paved