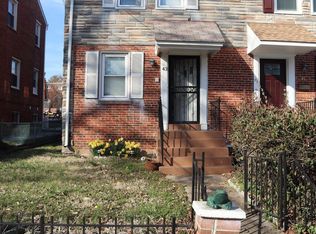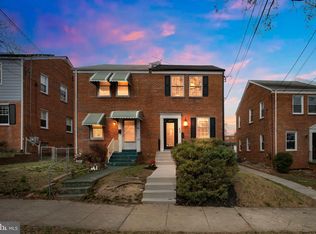Fully renovated 3 level home in vibrant Takoma! The main level boasts gleaming hardwood floors, a separate dining area and a light filled eat-in kitchen with stainless steel appliances, quartz countertops, tile floor and soft close cabinets. The upper level features 3 spacious bedrooms and a renovated bathroom with a new vanity, fixtures and tile in the shower. The enormous attic provides abundant storage. The fully finished basement features a large recreation room, a half bath and the laundry/utility includes a mud sink and stacked washer/dryer. The backyard is equipped with a patio, a large storage shed with new siding. Off-street parking is available for 2 cars. Located less than 1 mile from the Takoma Metro Station and conveniently located near parks, restaurants, shopping centers, and is easily accessible to both downtown Silver Spring and Washington, DC.
This property is off market, which means it's not currently listed for sale or rent on Zillow. This may be different from what's available on other websites or public sources.



