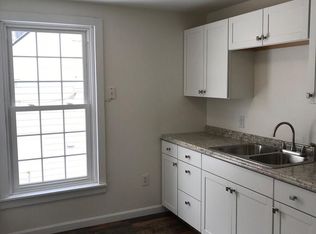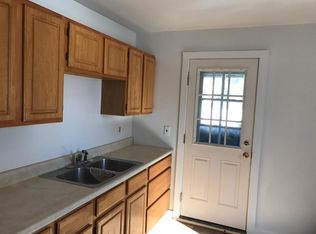Closed
Listed by:
PJ Poquette,
Poquette Realty 802-524-9501
Bought with: A Non PrimeMLS Agency
$249,900
47 Upper Welden Street, St. Albans City, VT 05478
3beds
1,754sqft
Single Family Residence
Built in 1864
0.25 Acres Lot
$250,800 Zestimate®
$142/sqft
$2,578 Estimated rent
Home value
$250,800
$226,000 - $278,000
$2,578/mo
Zestimate® history
Loading...
Owner options
Explore your selling options
What's special
Charming Vintage St. Albans Home – Walk to Everything! This beloved family home has been cherished for over 50 years and is ready for its next chapter. Located in an excellent walkable neighborhood, you’re just steps from downtown St. Albans, local shops, restaurants, schools, playgrounds, and recreational destinations like Aldis Hill and the Hard’ack Recreation Area—offering indoor/outdoor pools, hiking, skiing, sledding, disc golf, and more. Inside, you’ll find 3 bedrooms and 2 full baths, including a first-floor laundry and a flexible room that could serve as a bedroom or home office. The open kitchen and dining area connect seamlessly to a spacious living room addition that opens to the back deck and deep backyard—partially fenced and perfect for pets. Enjoy morning coffee and chatting with neighbors on your covered front porch. A cozy den provides a more private retreat for reading or relaxing, and there’s plenty of space for everyone. Whether you're looking for a move-in ready home or a canvas to infuse with your own modern updates and personal style, this vintage gem offers endless possibilities.
Zillow last checked: 8 hours ago
Listing updated: November 12, 2025 at 11:58am
Listed by:
PJ Poquette,
Poquette Realty 802-524-9501
Bought with:
None - no buyer representation
A Non PrimeMLS Agency
Source: PrimeMLS,MLS#: 5053888
Facts & features
Interior
Bedrooms & bathrooms
- Bedrooms: 3
- Bathrooms: 2
- Full bathrooms: 1
- 3/4 bathrooms: 1
Heating
- Natural Gas, Baseboard, Hot Water
Cooling
- None
Features
- Flooring: Carpet, Combination, Hardwood, Laminate
- Basement: Bulkhead,Concrete,Concrete Floor,Dirt Floor,Full,Gravel,Exterior Stairs,Interior Stairs,Unfinished,Interior Access,Exterior Entry,Basement Stairs,Walk-Up Access
Interior area
- Total structure area: 2,414
- Total interior livable area: 1,754 sqft
- Finished area above ground: 1,754
- Finished area below ground: 0
Property
Parking
- Parking features: Gravel, Driveway
- Has uncovered spaces: Yes
Features
- Levels: 1.75
- Stories: 1
- Patio & porch: Porch
- Exterior features: Deck, Shed
- Frontage length: Road frontage: 67
Lot
- Size: 0.25 Acres
- Features: City Lot
Details
- Parcel number: 54917310160
- Zoning description: RESD1
Construction
Type & style
- Home type: SingleFamily
- Architectural style: Cape
- Property subtype: Single Family Residence
Materials
- Wood Frame, Vinyl Siding
- Foundation: Concrete, Fieldstone, Poured Concrete, Stone
- Roof: Standing Seam
Condition
- New construction: No
- Year built: 1864
Utilities & green energy
- Electric: Circuit Breakers
- Sewer: Public Sewer
- Utilities for property: Phone, Cable, Gas On-Site
Community & neighborhood
Location
- Region: Saint Albans
Other
Other facts
- Road surface type: Paved
Price history
| Date | Event | Price |
|---|---|---|
| 11/12/2025 | Sold | $249,900$142/sqft |
Source: | ||
| 9/19/2025 | Contingent | $249,900$142/sqft |
Source: | ||
| 9/18/2025 | Listed for sale | $249,900$142/sqft |
Source: | ||
| 9/4/2025 | Contingent | $249,900$142/sqft |
Source: | ||
| 8/20/2025 | Price change | $249,900-7.4%$142/sqft |
Source: | ||
Public tax history
| Year | Property taxes | Tax assessment |
|---|---|---|
| 2024 | -- | $160,400 |
| 2023 | -- | $160,400 |
| 2022 | -- | $160,400 |
Find assessor info on the county website
Neighborhood: 05478
Nearby schools
GreatSchools rating
- 3/10St. Albans City Elementary SchoolGrades: PK-8Distance: 1.2 mi
- 5/10Bellows Free Academy Uhsd #48Grades: 9-12Distance: 0.2 mi
Schools provided by the listing agent
- Elementary: St Albans City School
- Middle: St. Albans City School
- High: Bellows Free Academy
Source: PrimeMLS. This data may not be complete. We recommend contacting the local school district to confirm school assignments for this home.

Get pre-qualified for a loan
At Zillow Home Loans, we can pre-qualify you in as little as 5 minutes with no impact to your credit score.An equal housing lender. NMLS #10287.

