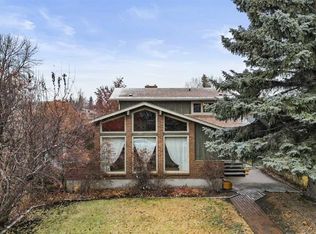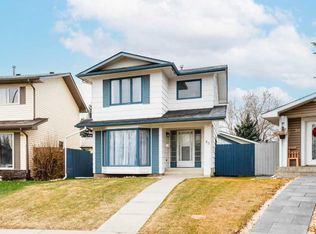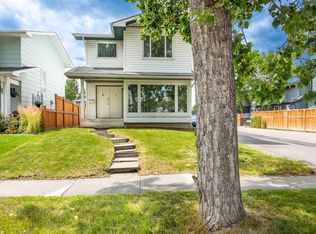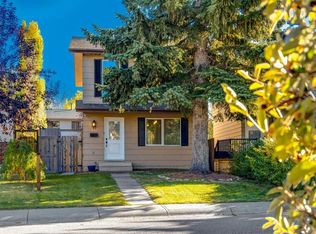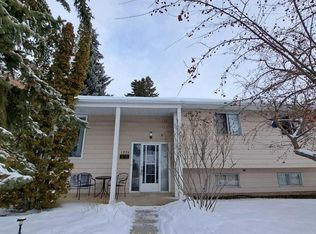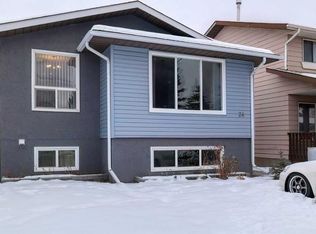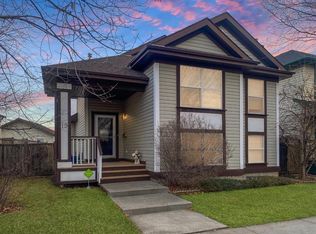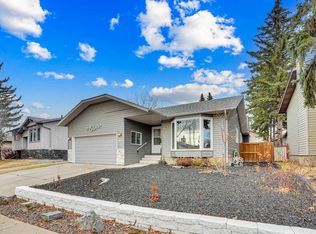47 W Sunhurst Ct SE, Calgary, AB T2X 1Y3
What's special
- 139 days |
- 34 |
- 0 |
Zillow last checked: 8 hours ago
Listing updated: August 20, 2025 at 07:30am
Erin Holowach, Associate,
Comfree
Facts & features
Interior
Bedrooms & bathrooms
- Bedrooms: 3
- Bathrooms: 2
- Full bathrooms: 1
- 1/2 bathrooms: 1
Bedroom
- Level: Main
- Dimensions: 12`11" x 10`7"
Bedroom
- Level: Main
- Dimensions: 10`8" x 10`4"
Bedroom
- Level: Main
- Dimensions: 10`3" x 8`0"
Other
- Level: Main
Other
- Level: Main
Dining room
- Level: Main
- Dimensions: 13`0" x 10`4"
Kitchen
- Level: Main
- Dimensions: 16`11" x 9`7"
Living room
- Level: Main
- Dimensions: 13`0" x 13`0"
Heating
- Fireplace(s), Forced Air, Natural Gas
Cooling
- None
Appliances
- Included: Dishwasher, Dryer, Microwave, Refrigerator, Stove(s), Washer
- Laundry: Lower Level
Features
- No Animal Home, Separate Entrance
- Flooring: Laminate
- Basement: Full
- Number of fireplaces: 1
- Fireplace features: Gas
Interior area
- Total interior livable area: 1,135 sqft
Property
Parking
- Total spaces: 2
- Parking features: Parking Pad
- Has uncovered spaces: Yes
Features
- Levels: One
- Stories: 1
- Patio & porch: Deck
- Exterior features: Private Yard
- Fencing: Fenced
- Frontage length: 14.58M 47`10"
Lot
- Size: 4,791.6 Square Feet
- Features: Other
Details
- Parcel number: 101397889
- Zoning: R-CG
Construction
Type & style
- Home type: SingleFamily
- Architectural style: Bungalow
- Property subtype: Single Family Residence
Materials
- Brick
- Foundation: Concrete Perimeter
- Roof: Asphalt Shingle
Condition
- New construction: No
- Year built: 1982
Community & HOA
Community
- Features: None
- Subdivision: Sundance
HOA
- Has HOA: No
- Amenities included: None
- HOA fee: C$320 annually
Location
- Region: Calgary
Financial & listing details
- Price per square foot: C$524/sqft
- Date on market: 8/5/2025
- Inclusions: N/A
(877) 888-3131
By pressing Contact Agent, you agree that the real estate professional identified above may call/text you about your search, which may involve use of automated means and pre-recorded/artificial voices. You don't need to consent as a condition of buying any property, goods, or services. Message/data rates may apply. You also agree to our Terms of Use. Zillow does not endorse any real estate professionals. We may share information about your recent and future site activity with your agent to help them understand what you're looking for in a home.
Price history
Price history
Price history is unavailable.
Public tax history
Public tax history
Tax history is unavailable.Climate risks
Neighborhood: Sundance
Nearby schools
GreatSchools rating
No schools nearby
We couldn't find any schools near this home.
- Loading
