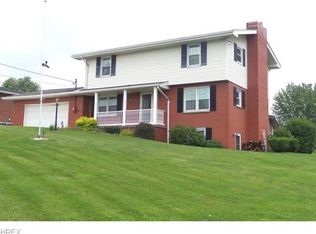Sold for $170,000 on 09/18/25
$170,000
47 Walker Manor Cir, Colliers, WV 26035
3beds
2,606sqft
Single Family Residence
Built in 1968
8,712 Square Feet Lot
$169,800 Zestimate®
$65/sqft
$979 Estimated rent
Home value
$169,800
Estimated sales range
Not available
$979/mo
Zestimate® history
Loading...
Owner options
Explore your selling options
What's special
Freshly painted! This spacious, attractive 3 BR, 1 BA bi-level home gives you an affordable opportunity to upgrade your living space in a nice neighborhood. The large lot features an in-ground swimming pool with fence as well as a fenced yard area for pets. A huge family room addition above the 2-car garage offers a wood burning fireplace with built in wood storage. There's a breakfast bar in the eat-in-kitchen that includes a newer stove. From the entryway, enjoy a formal living room or dining room area, as you prefer. Two smaller bedrooms were combined to make a large room with double closets. A second main floor bedroom has laundry hookups, which can be removed. The third bedroom on the lower level has just been refinished and could be a large master suite off of the rec room. This is a lot of house for the money.
Zillow last checked: 8 hours ago
Listing updated: September 25, 2025 at 11:55am
Listing Provided by:
Kristine J Roberts 304-723-3131,
Harvey Goodman, REALTOR
Bought with:
Rejeana Palma, 220301891
Cedar One Realty
Source: MLS Now,MLS#: 5128768 Originating MLS: Other/Unspecificed
Originating MLS: Other/Unspecificed
Facts & features
Interior
Bedrooms & bathrooms
- Bedrooms: 3
- Bathrooms: 1
- Full bathrooms: 1
- Main level bathrooms: 1
- Main level bedrooms: 2
Bedroom
- Description: Two smaller bedrooms were converted into one large one with 2 closets.,Flooring: Hardwood
- Level: First
- Dimensions: 13 x 18
Bedroom
- Description: This bedroom has hookups for washer/dryer which can stay or be removed.,Flooring: Luxury Vinyl Tile
- Level: First
- Dimensions: 12 x 10
Bedroom
- Description: The lower level bedroom is huge but needs new paneling and carpet,Flooring: Concrete
- Level: Lower
- Dimensions: 23 x 17
Bathroom
- Description: The bathroom features a relaxing soaking tub,Flooring: Luxury Vinyl Tile
- Level: First
- Dimensions: 8 x 5
Eat in kitchen
- Description: The spacious eat-in-kitchen features a breakfast bar and oak cabinetry,Flooring: Luxury Vinyl Tile
- Level: First
- Dimensions: 22 x 10
Family room
- Description: The massive family room features a wood burning fireplace,Flooring: Luxury Vinyl Tile
- Features: Fireplace
- Level: First
- Dimensions: 25 x 20
Living room
- Description: Formal living room--could be used as a formal dining room if desired,Flooring: Luxury Vinyl Tile
- Level: First
- Dimensions: 15 x 15
Recreation
- Description: The rec room has plenty of room for gaming tables, lounge furniture &/or a movie screen.,Flooring: Luxury Vinyl Tile
- Level: Lower
- Dimensions: 23 x 18
Heating
- Forced Air, Gas
Cooling
- Central Air
Appliances
- Included: Range
- Laundry: In Basement
Features
- Eat-in Kitchen, Open Floorplan
- Basement: Interior Entry,Partially Finished,Walk-Out Access
- Number of fireplaces: 1
- Fireplace features: Family Room, Wood Burning
Interior area
- Total structure area: 2,606
- Total interior livable area: 2,606 sqft
- Finished area above ground: 2,106
- Finished area below ground: 500
Property
Parking
- Total spaces: 2
- Parking features: Attached, Driveway, Garage
- Attached garage spaces: 2
Features
- Levels: Two,Multi/Split
- Stories: 2
- Patio & porch: Patio
- Has private pool: Yes
- Pool features: In Ground, Pool Cover
- Fencing: Back Yard,Chain Link
Lot
- Size: 8,712 sqft
Details
- Parcel number: 04C11S0039
- Special conditions: Estate
Construction
Type & style
- Home type: SingleFamily
- Architectural style: Bi-Level
- Property subtype: Single Family Residence
Materials
- Brick, Vinyl Siding
- Foundation: Block
- Roof: Shingle
Condition
- Year built: 1968
Utilities & green energy
- Sewer: Public Sewer, Septic Tank
- Water: Public
Community & neighborhood
Location
- Region: Colliers
Price history
| Date | Event | Price |
|---|---|---|
| 9/18/2025 | Sold | $170,000-15%$65/sqft |
Source: | ||
| 8/18/2025 | Pending sale | $199,900$77/sqft |
Source: | ||
| 8/14/2025 | Listed for sale | $199,900$77/sqft |
Source: | ||
| 7/24/2025 | Contingent | $199,900$77/sqft |
Source: | ||
| 6/30/2025 | Price change | $199,900-5.7%$77/sqft |
Source: | ||
Public tax history
| Year | Property taxes | Tax assessment |
|---|---|---|
| 2024 | $472 +1.6% | $56,280 +2.4% |
| 2023 | $464 +3.1% | $54,960 +2.3% |
| 2022 | $450 | $53,700 +2.5% |
Find assessor info on the county website
Neighborhood: 26035
Nearby schools
GreatSchools rating
- NAFollansbee Middle SchoolGrades: 5-8Distance: 2.5 mi
- 3/10Brooke High SchoolGrades: PK,9-12Distance: 3.4 mi
- NACollier Primary SchoolGrades: PK-4Distance: 1.8 mi
Schools provided by the listing agent
- District: Brooke WVCSD
Source: MLS Now. This data may not be complete. We recommend contacting the local school district to confirm school assignments for this home.

Get pre-qualified for a loan
At Zillow Home Loans, we can pre-qualify you in as little as 5 minutes with no impact to your credit score.An equal housing lender. NMLS #10287.
