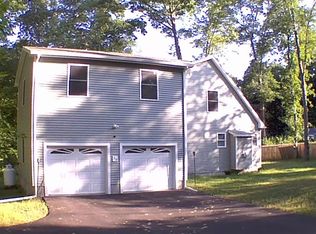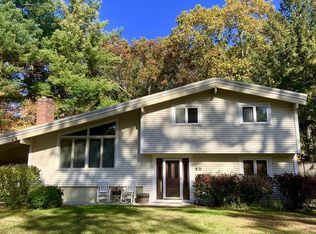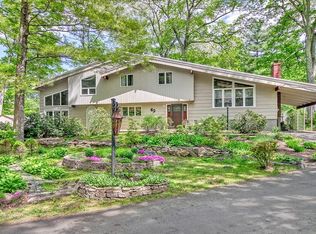Sold for $640,000 on 10/15/25
$640,000
47 Walnut St, Millis, MA 02054
4beds
1,680sqft
Single Family Residence
Built in 1958
0.42 Acres Lot
$642,200 Zestimate®
$381/sqft
$4,047 Estimated rent
Home value
$642,200
$604,000 - $681,000
$4,047/mo
Zestimate® history
Loading...
Owner options
Explore your selling options
What's special
Set on just under 1/2 an acre of level, fenced-in grounds, this multi-level contemporary home offers soaring ceilings, a flexible layout & a long list of important updates. The main level features a show-stopping living room w/vaulted ceilings, a focal center fireplace, hardwood floors & abundant natural light. The adjacent dining area opens to a sun-drenched deck & spacious backyard—ideal for indoor-outdoor living. The kitchen is equipped w/stainless appliances & ample cabinetry. The upper level offers three well-sized bedrooms—two with vaulted ceilings—and a full bath. On the ground level, a private bedroom, full bath & living area create an ideal setup for a first-floor primary suite or in-law. While the home functions as a 4-bedroom, the septic is rated for 3. Recent updates include a newer septic system, roof, upgraded electrical, fresh paint, new oil tank & more—making this home move-in ready & a true gem!
Zillow last checked: 8 hours ago
Listing updated: October 16, 2025 at 10:58am
Listed by:
The Walsh Team & Partners 508-341-4904,
William Raveis R.E. & Home Services 781-235-5000,
Evan Walsh 508-341-4904
Bought with:
Corkin Cantor Group
Coldwell Banker Realty - Newton
Source: MLS PIN,MLS#: 73415149
Facts & features
Interior
Bedrooms & bathrooms
- Bedrooms: 4
- Bathrooms: 2
- Full bathrooms: 2
Primary bedroom
- Features: Skylight, Beamed Ceilings, Vaulted Ceiling(s), Closet, Flooring - Hardwood
- Level: First
Bedroom 2
- Features: Beamed Ceilings, Vaulted Ceiling(s), Closet, Flooring - Hardwood
- Level: Third
Bedroom 3
- Features: Beamed Ceilings, Vaulted Ceiling(s), Closet, Closet/Cabinets - Custom Built, Flooring - Hardwood
- Level: Third
Bedroom 4
- Features: Closet, Flooring - Hardwood, Exterior Access, Recessed Lighting, Slider
- Level: Third
Primary bathroom
- Features: Yes
Bathroom 1
- Features: Bathroom - Full, Bathroom - Double Vanity/Sink, Bathroom - With Tub & Shower, Flooring - Stone/Ceramic Tile, Countertops - Stone/Granite/Solid
- Level: First
Bathroom 2
- Features: Bathroom - Full, Bathroom - With Tub & Shower, Flooring - Stone/Ceramic Tile
- Level: Second
Dining room
- Features: Beamed Ceilings, Vaulted Ceiling(s), Flooring - Hardwood, Deck - Exterior, Exterior Access, Slider
- Level: Second
Family room
- Features: Flooring - Hardwood, Recessed Lighting
- Level: First
Kitchen
- Features: Skylight, Ceiling Fan(s), Beamed Ceilings, Vaulted Ceiling(s), Flooring - Stone/Ceramic Tile, Stainless Steel Appliances
- Level: Main,Second
Living room
- Features: Skylight, Beamed Ceilings, Vaulted Ceiling(s), Flooring - Hardwood
- Level: Second
Heating
- Baseboard, Oil
Cooling
- None
Appliances
- Laundry: Electric Dryer Hookup, Washer Hookup, In Basement
Features
- Flooring: Tile, Hardwood
- Basement: Full,Finished,Walk-Out Access,Interior Entry
- Number of fireplaces: 1
- Fireplace features: Living Room
Interior area
- Total structure area: 1,680
- Total interior livable area: 1,680 sqft
- Finished area above ground: 1,680
Property
Parking
- Total spaces: 6
- Parking features: Carport, Paved Drive, Off Street, Paved
- Has carport: Yes
- Has uncovered spaces: Yes
Features
- Levels: Multi/Split
- Patio & porch: Deck
- Exterior features: Deck, Storage, Fenced Yard
- Fencing: Fenced
Lot
- Size: 0.42 Acres
- Features: Cleared, Level
Details
- Parcel number: M:007 B:0000002,3682422
- Zoning: Res
Construction
Type & style
- Home type: SingleFamily
- Property subtype: Single Family Residence
- Attached to another structure: Yes
Materials
- Frame
- Foundation: Concrete Perimeter, Slab
- Roof: Shingle
Condition
- Year built: 1958
Utilities & green energy
- Electric: Circuit Breakers
- Sewer: Private Sewer
- Water: Public
- Utilities for property: for Electric Range, for Electric Dryer, Washer Hookup
Community & neighborhood
Location
- Region: Millis
Other
Other facts
- Road surface type: Paved
Price history
| Date | Event | Price |
|---|---|---|
| 10/15/2025 | Sold | $640,000+0.8%$381/sqft |
Source: MLS PIN #73415149 | ||
| 8/13/2025 | Pending sale | $635,000$378/sqft |
Source: | ||
| 8/13/2025 | Contingent | $635,000$378/sqft |
Source: MLS PIN #73415149 | ||
| 8/7/2025 | Listed for sale | $635,000+178.5%$378/sqft |
Source: MLS PIN #73415149 | ||
| 6/26/2000 | Sold | $228,000+27.3%$136/sqft |
Source: Public Record | ||
Public tax history
| Year | Property taxes | Tax assessment |
|---|---|---|
| 2025 | $8,772 +10.5% | $534,900 +10.6% |
| 2024 | $7,941 +5.5% | $483,600 +12.4% |
| 2023 | $7,528 -6.6% | $430,400 +0.8% |
Find assessor info on the county website
Neighborhood: 02054
Nearby schools
GreatSchools rating
- 6/10Clyde F Brown Elementary SchoolGrades: PK-5Distance: 2 mi
- 7/10Millis Middle SchoolGrades: 6-8Distance: 2.2 mi
- 7/10Millis High SchoolGrades: 9-12Distance: 2.2 mi
Schools provided by the listing agent
- Elementary: Clyde Brown
- Middle: Millis Middle
- High: Millis High
Source: MLS PIN. This data may not be complete. We recommend contacting the local school district to confirm school assignments for this home.
Get a cash offer in 3 minutes
Find out how much your home could sell for in as little as 3 minutes with a no-obligation cash offer.
Estimated market value
$642,200
Get a cash offer in 3 minutes
Find out how much your home could sell for in as little as 3 minutes with a no-obligation cash offer.
Estimated market value
$642,200


