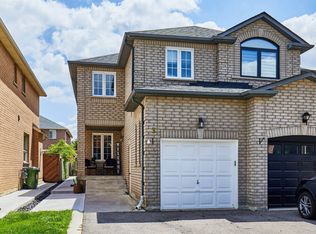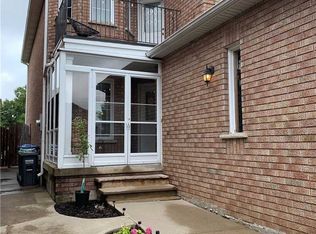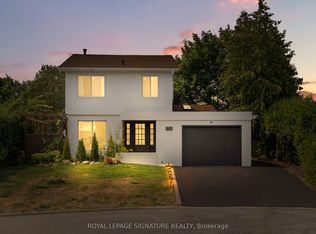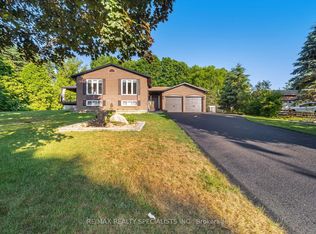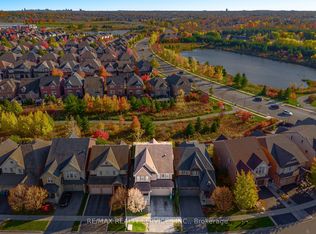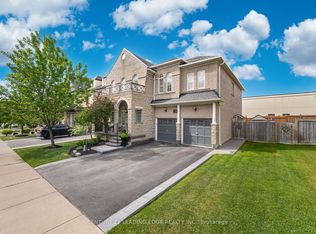47 Whitbread Ave, Caledon, ON L7E 1L7
What's special
- 5 days |
- 22 |
- 2 |
Likely to sell faster than
Zillow last checked: 8 hours ago
Listing updated: December 05, 2025 at 02:42pm
RE/MAX REALTY SPECIALISTS INC.
Facts & features
Interior
Bedrooms & bathrooms
- Bedrooms: 6
- Bathrooms: 4
Primary bedroom
- Level: Second
- Dimensions: 4.47 x 5.3
Bedroom 2
- Level: Second
- Dimensions: 3.35 x 3
Bedroom 3
- Level: Second
- Dimensions: 3.3 x 3.3
Bedroom 4
- Level: Second
- Dimensions: 2.74 x 3.3
Breakfast
- Level: Main
- Dimensions: 3.5 x 2.43
Dining room
- Level: Main
- Dimensions: 3.2 x 4.01
Family room
- Level: Main
- Dimensions: 5.28 x 3.3
Kitchen
- Level: Main
- Dimensions: 3.5 x 2.89
Living room
- Level: Main
- Dimensions: 3.3 x 4.16
Recreation
- Level: Lower
- Dimensions: 0 x 0
Heating
- Forced Air, Gas
Cooling
- Central Air
Appliances
- Included: Water Heater
Features
- In-Law Capability
- Flooring: Carpet Free
- Basement: Apartment
- Has fireplace: Yes
Interior area
- Living area range: 2000-2500 null
Video & virtual tour
Property
Parking
- Total spaces: 7
- Parking features: Garage Door Opener
- Has garage: Yes
Features
- Stories: 2
- Patio & porch: Deck, Patio
- Exterior features: Landscaped, Privacy, Year Round Living
- Pool features: None
- Has view: Yes
- View description: Clear, Garden, Panoramic
Lot
- Size: 5,015.98 Square Feet
- Features: Electric Car Charger, Fenced Yard, Park, School, School Bus Route, Rectangular Lot
Details
- Parcel number: 143550849
Construction
Type & style
- Home type: SingleFamily
- Property subtype: Single Family Residence
Materials
- Brick
- Foundation: Poured Concrete
- Roof: Asphalt Shingle
Utilities & green energy
- Sewer: Sewer
Community & HOA
Community
- Security: Alarm System
Location
- Region: Caledon
Financial & listing details
- Annual tax amount: C$5,850
- Date on market: 12/5/2025
By pressing Contact Agent, you agree that the real estate professional identified above may call/text you about your search, which may involve use of automated means and pre-recorded/artificial voices. You don't need to consent as a condition of buying any property, goods, or services. Message/data rates may apply. You also agree to our Terms of Use. Zillow does not endorse any real estate professionals. We may share information about your recent and future site activity with your agent to help them understand what you're looking for in a home.
Price history
Price history
Price history is unavailable.
Public tax history
Public tax history
Tax history is unavailable.Climate risks
Neighborhood: Bolton
Nearby schools
GreatSchools rating
No schools nearby
We couldn't find any schools near this home.
- Loading
