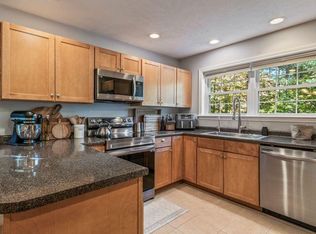Closed
$515,000
47 Winslow Road, Gorham, ME 04038
3beds
1,584sqft
Single Family Residence
Built in 1984
1.52 Acres Lot
$522,600 Zestimate®
$325/sqft
$3,080 Estimated rent
Home value
$522,600
$491,000 - $559,000
$3,080/mo
Zestimate® history
Loading...
Owner options
Explore your selling options
What's special
OPEN HOUSE: Thursday, May 22nd Rush Hour Open House 4-5:30pm
Tucked away on 1.5 private acres at the end of a quiet dead-end road in Gorham, this charming log cabin blends rustic character with thoughtful updates. The exterior was freshly stained in April 2025, giving the home a refreshed look while preserving its natural warmth.
Inside, the living room features Brazilian teak floors and a cozy Jøtul woodstove. The sunroom offers cherry flooring, a gas stove, and peaceful views of the gardens. Upstairs, bamboo floors continue the natural charm throughout.
Outside, you'll find beautifully landscaped grounds, greenhouses, and a pergola with a sleek black granite table—perfect for outdoor relaxing or entertaining. Water lines are already in place to support your gardening goals, and the garlic is already on its way up.
Enjoy direct access to nature with a land trust trail just steps away at the end of the road, and recreation nearby with Shaw Park and the Mountain Division Trail only a mile away. A spacious 2-car garage adds the finishing touch.
This is a true retreat with comfort, character, and privacy.
Zillow last checked: 8 hours ago
Listing updated: June 23, 2025 at 09:39am
Listed by:
Signature Homes Real Estate Group, LLC
Bought with:
Keller Williams Realty
Source: Maine Listings,MLS#: 1623454
Facts & features
Interior
Bedrooms & bathrooms
- Bedrooms: 3
- Bathrooms: 2
- Full bathrooms: 2
Primary bedroom
- Level: Second
Bedroom 1
- Level: Second
Bedroom 2
- Level: Second
Kitchen
- Level: First
Living room
- Level: First
Sunroom
- Level: First
Heating
- Baseboard, Heat Pump, Wood Stove
Cooling
- Heat Pump
Appliances
- Included: Dishwasher, Dryer, Microwave, Gas Range, Refrigerator, Washer
Features
- Shower, Storage, Primary Bedroom w/Bath
- Flooring: Tile, Wood
- Basement: Bulkhead,Interior Entry,Full
- Has fireplace: No
Interior area
- Total structure area: 1,584
- Total interior livable area: 1,584 sqft
- Finished area above ground: 1,584
- Finished area below ground: 0
Property
Parking
- Parking features: Paved, 5 - 10 Spaces, On Site, Off Street, Detached
Features
- Levels: Multi/Split
- Patio & porch: Deck, Patio
- Has view: Yes
- View description: Scenic, Trees/Woods
Lot
- Size: 1.52 Acres
- Features: Near Town, Rural, Level, Rolling Slope, Landscaped, Wooded
Details
- Additional structures: Outbuilding
- Parcel number: GRHMM070B007L000
- Zoning: Residential
Construction
Type & style
- Home type: SingleFamily
- Architectural style: Cape Cod,Cottage
- Property subtype: Single Family Residence
Materials
- Log, Wood Frame, Log Siding, Wood Siding
- Roof: Metal
Condition
- Year built: 1984
Utilities & green energy
- Electric: Circuit Breakers
- Sewer: Private Sewer
- Water: Well
- Utilities for property: Utilities On
Community & neighborhood
Location
- Region: Gorham
Other
Other facts
- Road surface type: Paved
Price history
| Date | Event | Price |
|---|---|---|
| 6/20/2025 | Sold | $515,000+10.8%$325/sqft |
Source: | ||
| 5/23/2025 | Pending sale | $465,000$294/sqft |
Source: | ||
| 5/21/2025 | Listed for sale | $465,000$294/sqft |
Source: | ||
Public tax history
| Year | Property taxes | Tax assessment |
|---|---|---|
| 2024 | $5,657 +6.9% | $384,800 |
| 2023 | $5,291 +7% | $384,800 |
| 2022 | $4,945 +16.3% | $384,800 +71.9% |
Find assessor info on the county website
Neighborhood: 04038
Nearby schools
GreatSchools rating
- 8/10Great Falls Elementary SchoolGrades: K-5Distance: 1.3 mi
- 8/10Gorham Middle SchoolGrades: 6-8Distance: 5.1 mi
- 9/10Gorham High SchoolGrades: 9-12Distance: 4.4 mi
Get pre-qualified for a loan
At Zillow Home Loans, we can pre-qualify you in as little as 5 minutes with no impact to your credit score.An equal housing lender. NMLS #10287.
