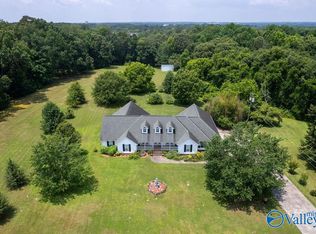This beautiful, well maintained Ranch style home sits on 1.59 acres minutes from shopping, restaurants and the golf course. Interior features include large kitchen with dining area, living room has large fireplace with built-ins and a sunroom with lots of windows to view backyard with gazebo and a covered pavilion perfect for an outdoor kitchen or sitting area. Large treed backyard also has a workshop/studio and a 40x40 building that has room for RV, boat, golf cart or lawn equipment. A must SEE!!
This property is off market, which means it's not currently listed for sale or rent on Zillow. This may be different from what's available on other websites or public sources.
