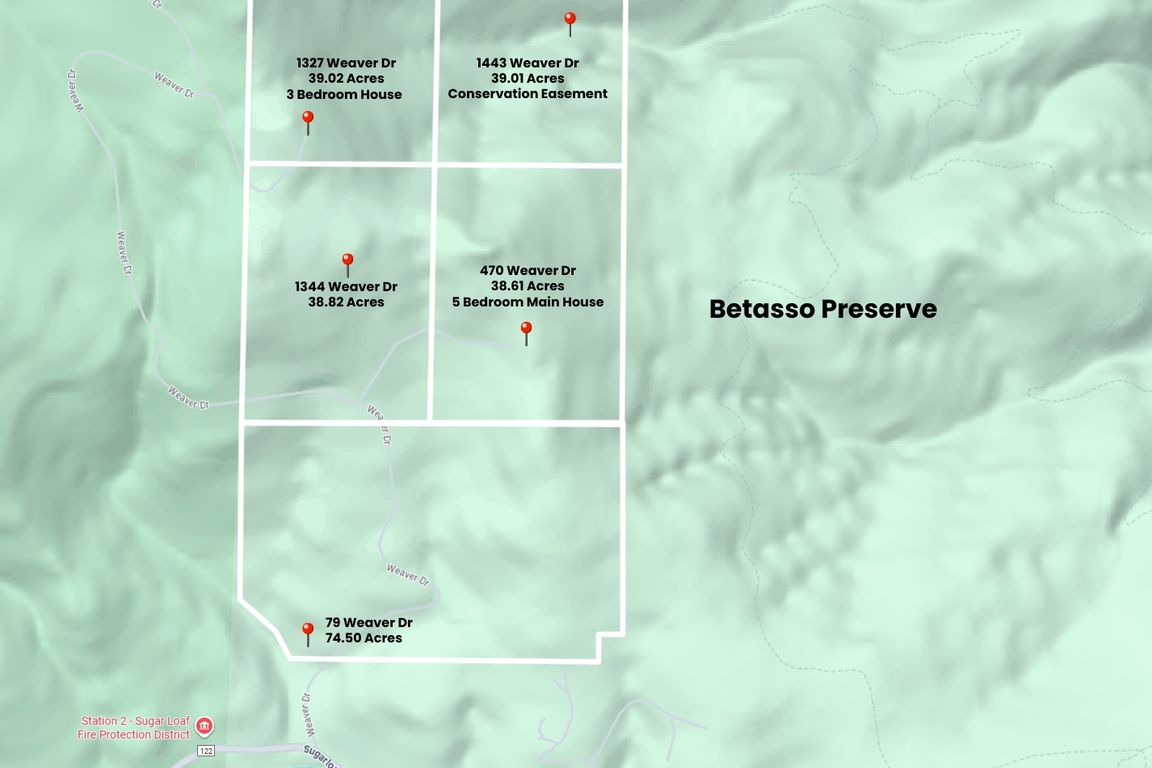
For sale
$17,600,000
5beds
8,479sqft
470 79 1327 1344 1327 Weaver Dr, Boulder, CO 80302
5beds
8,479sqft
Residential-detached, residential
Built in 1981
229.99 Acres
5 Garage spaces
$2,076 price/sqft
What's special
Panoramic viewsWater featureLuxurious main-floor primary suiteSpa-inspired grotto bathDramatic windowsWalls of glassExpansive outdoor living
Welcome to Palacio Celestial: A 230-acre legacy estate of pristine mountain property, bordering the Betasso Preserve. This rare offering combines unrivaled privacy, serenity, and panoramic views, all just 10 minutes from downtown Boulder and 20 minutes to Eldora Mountain Ski Resort. The estate encompasses five parcels, each over 38 acres, offering ...
- 34 days |
- 4,860 |
- 120 |
Source: IRES,MLS#: 1042738
Travel times
Family Room
Kitchen
Primary Bedroom
Zillow last checked: 7 hours ago
Listing updated: September 25, 2025 at 12:46pm
Listed by:
The Bernardi Group info@thebernardigroup.com,
Coldwell Banker Realty-Boulder,
Julie Meko 303-931-6555,
Coldwell Banker Realty-Boulder
Source: IRES,MLS#: 1042738
Facts & features
Interior
Bedrooms & bathrooms
- Bedrooms: 5
- Bathrooms: 5
- Full bathrooms: 5
- 3/4 bathrooms: 2
- 1/2 bathrooms: 2
- Main level bedrooms: 2
Primary bedroom
- Area: 760
- Dimensions: 38 x 20
Bedroom 2
- Area: 650
- Dimensions: 26 x 25
Bedroom 3
- Area: 247
- Dimensions: 19 x 13
Bedroom 4
- Area: 210
- Dimensions: 15 x 14
Dining room
- Area: 520
- Dimensions: 26 x 20
Family room
- Area: 468
- Dimensions: 26 x 18
Kitchen
- Area: 288
- Dimensions: 18 x 16
Heating
- Hot Water, Baseboard
Cooling
- Ceiling Fan(s)
Appliances
- Included: Dishwasher, Refrigerator, Bar Fridge, Washer, Dryer, Microwave, Trash Compactor, Freezer, Water Purifier Owned
- Laundry: Sink, Lower Level
Features
- Study Area, Eat-in Kitchen, Separate Dining Room, Cathedral/Vaulted Ceilings, Open Floorplan, Pantry, Walk-In Closet(s), Loft, Sauna, Wet Bar, Kitchen Island, Two Primary Suites, Steam Shower, High Ceilings, Beamed Ceilings, Open Floor Plan, Walk-in Closet, Media Room, 9ft+ Ceilings
- Flooring: Wood, Wood Floors, Tile, Carpet
- Windows: Skylight(s), Skylights
- Basement: Full,Partially Finished,Walk-Out Access,Daylight,Sump Pump
- Has fireplace: Yes
- Fireplace features: Gas, Master Bedroom, Kitchen, Great Room
Interior area
- Total structure area: 5,460
- Total interior livable area: 8,479 sqft
- Finished area above ground: 5,460
- Finished area below ground: 0
Video & virtual tour
Property
Parking
- Total spaces: 5
- Parking features: Garage Door Opener, RV/Boat Parking, Oversized
- Garage spaces: 5
- Details: Garage Type: Detached
Accessibility
- Accessibility features: Main Floor Bath, Accessible Bedroom, Main Level Laundry
Features
- Levels: Two
- Stories: 2
- Patio & porch: Patio, Deck
- Exterior features: Balcony
- Has private pool: Yes
- Pool features: Private
- Has spa: Yes
- Spa features: Bath
- Fencing: Fenced
- Has view: Yes
- View description: Mountain(s), Hills, Plains View, City
Lot
- Size: 229.99 Acres
- Features: Lawn Sprinkler System, Wooded, Level, Rock Outcropping, Abuts National Forest, Unincorporated
Details
- Additional structures: Kennel/Dog Run, Workshop, Storage
- Parcel number: R0062404
- Zoning: F
- Special conditions: Private Owner
- Horses can be raised: Yes
- Horse amenities: Riding Trail
Construction
Type & style
- Home type: SingleFamily
- Architectural style: Contemporary/Modern
- Property subtype: Residential-Detached, Residential
Materials
- Log
- Roof: Composition
Condition
- Not New, Previously Owned
- New construction: No
- Year built: 1981
Utilities & green energy
- Electric: Electric, Xcel
- Sewer: Septic
- Water: Well, Well
- Utilities for property: Electricity Available, Propane
Green energy
- Energy efficient items: Southern Exposure
- Energy generation: Solar PV Owned
Community & HOA
Community
- Security: Fire Sprinkler System, Fire Alarm
- Subdivision: Sugarloaf
HOA
- Has HOA: No
Location
- Region: Boulder
Financial & listing details
- Price per square foot: $2,076/sqft
- Annual tax amount: $14,814
- Date on market: 9/3/2025
- Listing terms: Cash,Conventional
- Has irrigation water rights: Yes
- Electric utility on property: Yes
- Road surface type: Dirt