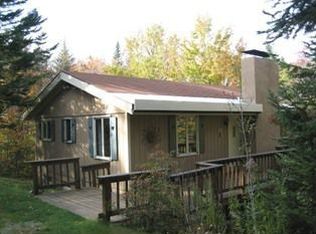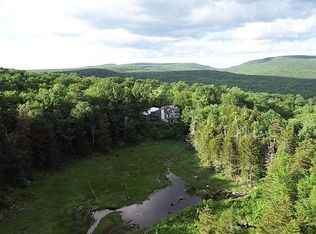Closed
Listed by:
Ruth Goyette,
Steepleview Realty 413-743-5903
Bought with: Southern Vermont Realty Group
$238,000
470 Alpenwald Lane, Readsboro, VT 05350
3beds
1,196sqft
Single Family Residence
Built in 1970
2.8 Acres Lot
$265,400 Zestimate®
$199/sqft
$2,432 Estimated rent
Home value
$265,400
$247,000 - $284,000
$2,432/mo
Zestimate® history
Loading...
Owner options
Explore your selling options
What's special
Country Living at its Best! Tucked away on nearly 3 acres of land in Alpenwald Village, this delightful cottage in the woods offers an abundance of privacy and a place to enjoy nature and comes partially furnished. Relax or entertain family and friends on the new 10x16 wood deck, or make s'mores by the firepit in the yard! Up for adventure? Take advantage of the many recreational venues for skiing, snowboarding, boating, fishing, swimming and more, all within a short drive from your home away from home! Not into adventure? Explore many of the cultural attractions and dining options in the region. Featuring recent improvements too many to list, now is the time to own this hidden gem surrounded by the beauty of the Green Mountains. Direct access to VAST and VASA ATV Trails.
Zillow last checked: 8 hours ago
Listing updated: November 22, 2023 at 08:02am
Listed by:
Ruth Goyette,
Steepleview Realty 413-743-5903
Bought with:
Kristen Breeden
Southern Vermont Realty Group
Source: PrimeMLS,MLS#: 4964079
Facts & features
Interior
Bedrooms & bathrooms
- Bedrooms: 3
- Bathrooms: 2
- Full bathrooms: 1
- 1/2 bathrooms: 1
Heating
- Electric
Cooling
- None
Appliances
- Included: Dryer, Microwave, Electric Range, Refrigerator, Washer, Electric Water Heater
Features
- Flooring: Carpet, Laminate
- Basement: Bulkhead,Concrete Floor,Interior Entry
Interior area
- Total structure area: 1,796
- Total interior livable area: 1,196 sqft
- Finished area above ground: 1,196
- Finished area below ground: 0
Property
Parking
- Parking features: Gravel, Off Street
Features
- Levels: Two
- Stories: 2
- Has view: Yes
- View description: Mountain(s)
- Frontage length: Road frontage: 125
Lot
- Size: 2.80 Acres
- Features: Country Setting, Secluded, Subdivided, Trail/Near Trail, Walking Trails, Wooded
Details
- Parcel number: 51316110163
- Zoning description: Residential
Construction
Type & style
- Home type: SingleFamily
- Architectural style: Cabin,Cottage/Camp
- Property subtype: Single Family Residence
Materials
- Wood Frame, Wood Siding
- Foundation: Concrete
- Roof: Asphalt Shingle
Condition
- New construction: No
- Year built: 1970
Utilities & green energy
- Electric: 100 Amp Service, Circuit Breakers
- Sewer: Private Sewer
- Utilities for property: Phone, Other
Community & neighborhood
Location
- Region: Readsboro
- Subdivision: Alpenwald
Other
Other facts
- Road surface type: Dirt, Gravel
Price history
| Date | Event | Price |
|---|---|---|
| 11/21/2023 | Sold | $238,000-4.8%$199/sqft |
Source: | ||
| 8/18/2023 | Contingent | $249,900$209/sqft |
Source: | ||
| 8/18/2023 | Pending sale | $249,900$209/sqft |
Source: | ||
| 7/31/2023 | Listed for sale | $249,900+74.8%$209/sqft |
Source: | ||
| 11/10/2022 | Sold | $143,000-10.6%$120/sqft |
Source: | ||
Public tax history
| Year | Property taxes | Tax assessment |
|---|---|---|
| 2024 | -- | $121,600 |
| 2023 | -- | $121,600 |
| 2022 | -- | $121,600 |
Find assessor info on the county website
Neighborhood: 05350
Nearby schools
GreatSchools rating
- NAReadsboro Elementary SchoolGrades: PK-6Distance: 5.3 mi
- NAStamford Elementary SchoolGrades: PK-8Distance: 5.7 mi
- 5/10Twin Valley Middle High SchoolGrades: 6-12Distance: 9.2 mi

Get pre-qualified for a loan
At Zillow Home Loans, we can pre-qualify you in as little as 5 minutes with no impact to your credit score.An equal housing lender. NMLS #10287.

