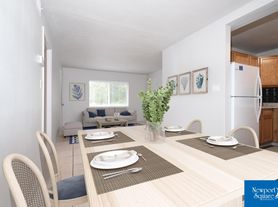Located in Mary Esther just minutes from shopping, dining and conveniently close to Hurlburt Field this nicely renovated 3 bedroom, 2 bathroom home is a must see! The split bedroom floor plan offers plenty of privacy for the primary suite. New paint and new LVP in the homes 3 bedrooms give the home a fresh feeling. The full kitchen features ample counter and cabinet space and overlooks the formal dining room. The living room boasts beautiful hard wood floors and offers plenty of space. A roomy primary suite with stall shower, 2 additional good-sized bedrooms, another full bathroom and a laundry room with washer and dryer hook ups complete the layout of this great home. Outside you will enjoy a fully fenced in back yard with 2 sheds (as-is) and an open patio great for relaxing or entertaining.
Small pets are accepted with a $300 per pet non-refundable pet fee (Subject to Owner Approval)
No smoking is permitted.
In addition to the rental amount, all Sundance Rental Management residents are enrolled in the Resident Benefits Package (RBP) for $25.00/month which includes liability insurance, credit building to help boost the resident's credit score with timely rent payments, and much more! The benefits can be found on our website under Tenant FAQ.
House for rent
$1,850/mo
470 Argyle Ct, Mary Esther, FL 32569
3beds
1,235sqft
Price may not include required fees and charges.
Single family residence
Available Fri Oct 24 2025
Cats, small dogs OK
Ceiling fan
Hookups laundry
Driveway parking
-- Heating
What's special
New paintSplit bedroom floor planBeautiful hard wood floorsNew lvpFormal dining roomOpen patioStall shower
- 21 hours |
- -- |
- -- |
Travel times
Facts & features
Interior
Bedrooms & bathrooms
- Bedrooms: 3
- Bathrooms: 2
- Full bathrooms: 2
Cooling
- Ceiling Fan
Appliances
- Included: Dishwasher, Oven, Refrigerator, Stove, WD Hookup
- Laundry: Hookups
Features
- Ceiling Fan(s), WD Hookup
- Flooring: Tile
- Windows: Window Coverings
Interior area
- Total interior livable area: 1,235 sqft
Property
Parking
- Parking features: Driveway
- Details: Contact manager
Features
- Patio & porch: Patio
- Exterior features: 2 Bathrooms, 2 Storage Sheds (AS-IS), 3 Bedrooms, Fenced Chain Link, Flooring: LVP, Full Kitchen, Fully Fenced Backyard, HVAC: Central Electric, No Smoking, Primary Suite: Stall shower, Residential Single Family, Small pets are accepted with a $300 per pet non-refundable pet fee (Subject to Owner Approval), Split Bedroom Floor Plan
Details
- Parcel number: 162S24029100040090
Construction
Type & style
- Home type: SingleFamily
- Property subtype: Single Family Residence
Community & HOA
Location
- Region: Mary Esther
Financial & listing details
- Lease term: Contact For Details
Price history
| Date | Event | Price |
|---|---|---|
| 10/22/2025 | Listed for rent | $1,850+32.1%$1/sqft |
Source: Zillow Rentals | ||
| 6/7/2019 | Listing removed | $1,400$1/sqft |
Source: Sundance Rental Management Inc | ||
| 5/13/2019 | Listed for rent | $1,400+17.2%$1/sqft |
Source: Sundance Rental Management Inc | ||
| 7/25/2017 | Listing removed | $1,195$1/sqft |
Source: Bluefish Investments | ||
| 7/3/2017 | Listed for rent | $1,195$1/sqft |
Source: Bluefish Investments | ||

