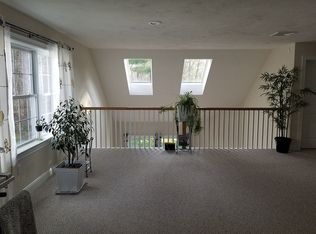Only 2 Years Young - lightly lived-in - like-new condition. Desirable Asbury home at Rolling Green 55+ community in Topsfield; built by North Shore premier builder/developer. Everything you need for day-to-day living, from the attached 2-car garage, to the master suite, kitchen, breakfast nook, dining room, living room and laundry, are all on the main level. On the second floor there is a very large, sunny Guest Bedroom with walk-in closet and a full bath. The 2nd floor open Loft overlooks the Living Room on one side and the front entry hall on the other. The home backs-up to wooded, protected conservation land (owned by the condominium association) for privacy and peaceful views. A finished walk-out lower level, with outdoor patio, accessed from the over-sized sliding door, add to the generous living area. A sunny deck, accessed from the Living Room, offers views of nature and fresh air. Many options & upgrades - see attached list. Carefree living...what are you waiting for?
This property is off market, which means it's not currently listed for sale or rent on Zillow. This may be different from what's available on other websites or public sources.
