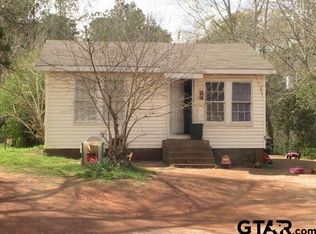Adorable 2 bed/2 bath house with a bonus room that could be an office, craft room or playroom. Large kitchen with a breakfast bar. The home has new windows, a new roof, new interior doors and new interior paint. Crown molding, fenced backyard, large storage building and a covered carport. Refrigerator, electric range and 4 window units convey. Move in ready in Rusk ISD.
This property is off market, which means it's not currently listed for sale or rent on Zillow. This may be different from what's available on other websites or public sources.
