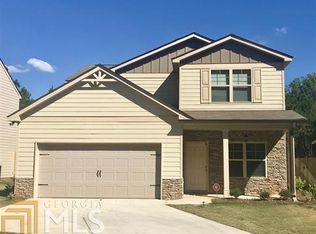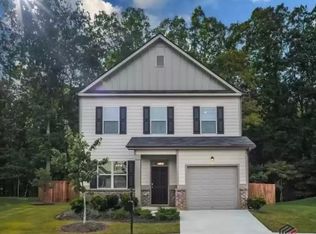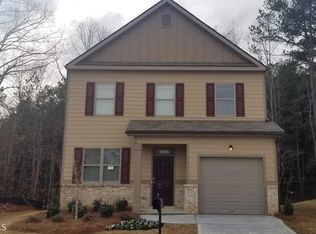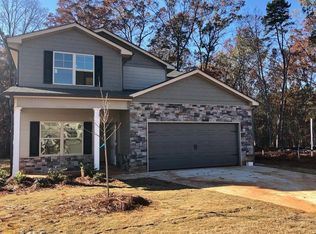Closed
$360,000
470 Classic Rd, Athens, GA 30606
4beds
2,382sqft
Single Family Residence
Built in 2020
-- sqft lot
$370,400 Zestimate®
$151/sqft
$2,837 Estimated rent
Home value
$370,400
$315,000 - $437,000
$2,837/mo
Zestimate® history
Loading...
Owner options
Explore your selling options
What's special
You will LOVE this "LIKE NEW" CRAFTSMAN home conveniently located in the highly desirable JENNINGS MILL CORNERS community close to EVERYTHING ATHENS, including DOWNTOWN, EPPS SHOPPING and Atlanta Hwy! The home offers 4 Bedrooms & 2.5 Baths. As you enter, there is a dining area that is currently being utilized as a multi-purpose room with an AT HOME OFFICE/guest room. You will love the OPEN CONCEPT of the main living area with beautiful LVP flooring throughout! The UPDATED KITCHEN opens up nicely to the family room, perfect for entertaining friends and family! The kitchen includes a beautiful island with granite countertops, stainless appliances, an abundance of cabinets, a large walk-in pantry and tiled backsplash! The family room has high soaring ceilings and has a nice fireplace, perfect for the upcoming season. Also on the main level is a half bath for guests! The secondary level includes a large master suite. The master bedroom features a tray ceiling and walk-in closet. The master bath has a dual vanity, nice-sized shower and a tub to soak in at the end of a long day! Also on the second floor are three additional bedrooms, a full bath and the laundry room. Another nice feature upstairs is the additional storage area in the attic. The exterior of the home features a RARE WOODED LOT, level backyard and a patio for grilling. This home is priced to sell and won't last long!
Zillow last checked: 8 hours ago
Listing updated: December 08, 2024 at 03:53pm
Listed by:
Robin Woodall 404-597-6937,
Cottage Door Realty
Bought with:
Lisa C Flowers, 291899
Pharaoh Realty
Source: GAMLS,MLS#: 10401843
Facts & features
Interior
Bedrooms & bathrooms
- Bedrooms: 4
- Bathrooms: 3
- Full bathrooms: 2
- 1/2 bathrooms: 1
Kitchen
- Features: Breakfast Area, Breakfast Bar, Kitchen Island, Solid Surface Counters, Walk-in Pantry
Heating
- Central
Cooling
- Ceiling Fan(s), Central Air
Appliances
- Included: Dishwasher, Microwave, Oven/Range (Combo), Stainless Steel Appliance(s)
- Laundry: Upper Level
Features
- Double Vanity, High Ceilings, Other, Separate Shower, Tile Bath, Tray Ceiling(s), Walk-In Closet(s)
- Flooring: Carpet, Hardwood, Tile
- Basement: None
- Has fireplace: Yes
- Fireplace features: Family Room
Interior area
- Total structure area: 2,382
- Total interior livable area: 2,382 sqft
- Finished area above ground: 2,382
- Finished area below ground: 0
Property
Parking
- Parking features: Garage, Garage Door Opener
- Has garage: Yes
Features
- Levels: Two
- Stories: 2
- Patio & porch: Patio
Lot
- Features: Level, Private
Details
- Parcel number: 073A6 B008
Construction
Type & style
- Home type: SingleFamily
- Architectural style: Craftsman
- Property subtype: Single Family Residence
Materials
- Wood Siding
- Foundation: Slab
- Roof: Composition
Condition
- Resale
- New construction: No
- Year built: 2020
Utilities & green energy
- Sewer: Public Sewer
- Water: Public
- Utilities for property: Cable Available, Electricity Available, High Speed Internet, Sewer Connected, Water Available
Community & neighborhood
Community
- Community features: None
Location
- Region: Athens
- Subdivision: Jennings Mill Corners
Other
Other facts
- Listing agreement: Exclusive Right To Sell
Price history
| Date | Event | Price |
|---|---|---|
| 12/6/2024 | Sold | $360,000$151/sqft |
Source: | ||
| 11/11/2024 | Pending sale | $360,000$151/sqft |
Source: Hive MLS #1022133 Report a problem | ||
| 10/24/2024 | Listed for sale | $360,000+55.8%$151/sqft |
Source: Hive MLS #1022133 Report a problem | ||
| 3/31/2020 | Sold | $231,000$97/sqft |
Source: | ||
| 1/22/2020 | Pending sale | $231,000$97/sqft |
Source: D.R. Horton - Atlanta East Report a problem | ||
Public tax history
| Year | Property taxes | Tax assessment |
|---|---|---|
| 2024 | $3,889 -0.4% | $140,412 -0.3% |
| 2023 | $3,902 +18.9% | $140,850 +24.7% |
| 2022 | $3,283 +18.2% | $112,921 +21.9% |
Find assessor info on the county website
Neighborhood: 30606
Nearby schools
GreatSchools rating
- 7/10Cleveland Road Elementary SchoolGrades: PK-5Distance: 2.8 mi
- 6/10Burney-Harris-Lyons Middle SchoolGrades: 6-8Distance: 4 mi
- 6/10Clarke Central High SchoolGrades: 9-12Distance: 5.4 mi
Schools provided by the listing agent
- Elementary: Cleveland Road
- Middle: Burney Harris Lyons
- High: Clarke Central
Source: GAMLS. This data may not be complete. We recommend contacting the local school district to confirm school assignments for this home.
Get pre-qualified for a loan
At Zillow Home Loans, we can pre-qualify you in as little as 5 minutes with no impact to your credit score.An equal housing lender. NMLS #10287.
Sell for more on Zillow
Get a Zillow Showcase℠ listing at no additional cost and you could sell for .
$370,400
2% more+$7,408
With Zillow Showcase(estimated)$377,808



