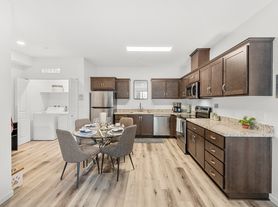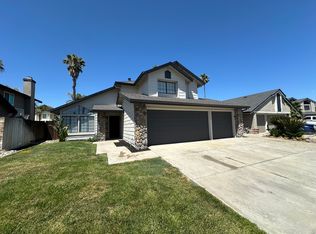Quiet country living. This beautiful 2192 sq ft custom home was bult in 2003, and is located on a secluded private street with no thru traffic. Nestled on a 1 acre lot, the front yard has a private park feel, lots of grass, with parking galore, including an attached 3 car "finished" garage. The kitchen is modern with granite counter tops and stainless steel appliances. Laundry room with washer and dryer located inside the house. Master bedroom is over-sized with plenty of closet space, his and her sinks, a luxurious tub beneath a glass block window, and separate walk in shower finished in marble. The entire inside and outside of the house has been professionally cleaned, and everything is in excellent condition and proper working order. The back deck is enormous and can accommodate plenty of patio furniture and an outdoor kitchen if desired. The back shop is private property and not included in the lease. Located 10 minutes from Discovery Bay, 15 minutes from Brentwood, and 25 minutes from Tracy.
Owner pays for water and bi-weekly gardener. Renter is responsible for electric, propane and garbage. Long term lease, minimum one year. Pets are negotiable. No smoking inside the house. Shop in back is private property and not included in the lease agreement.
Please email for a link to submit rental application. Income, credit score and background check will be verified.
House for rent
$3,500/mo
470 Coletas Way, Byron, CA 94514
4beds
2,192sqft
Price may not include required fees and charges.
Single family residence
Available now
Cats, small dogs OK
Central air
In unit laundry
Attached garage parking
Forced air
What's special
Secluded private streetPrivate park feelStainless steel appliancesPlenty of closet spaceGranite counter topsLuxurious tubGlass block window
- 17 days
- on Zillow |
- -- |
- -- |
Travel times
Renting now? Get $1,000 closer to owning
Unlock a $400 renter bonus, plus up to a $600 savings match when you open a Foyer+ account.
Offers by Foyer; terms for both apply. Details on landing page.
Facts & features
Interior
Bedrooms & bathrooms
- Bedrooms: 4
- Bathrooms: 2
- Full bathrooms: 2
Heating
- Forced Air
Cooling
- Central Air
Appliances
- Included: Dishwasher, Dryer, Freezer, Microwave, Oven, Refrigerator, Washer
- Laundry: In Unit
Features
- Flooring: Carpet, Tile
Interior area
- Total interior livable area: 2,192 sqft
Property
Parking
- Parking features: Attached
- Has attached garage: Yes
- Details: Contact manager
Features
- Exterior features: Electricity not included in rent, Garbage not included in rent, Heating system: Forced Air, Water included in rent
Details
- Parcel number: 0020400578
Construction
Type & style
- Home type: SingleFamily
- Property subtype: Single Family Residence
Utilities & green energy
- Utilities for property: Water
Community & HOA
Location
- Region: Byron
Financial & listing details
- Lease term: 1 Year
Price history
| Date | Event | Price |
|---|---|---|
| 10/1/2025 | Listed for rent | $3,500-7.9%$2/sqft |
Source: Zillow Rentals | ||
| 9/22/2025 | Listing removed | $3,800$2/sqft |
Source: Zillow Rentals | ||
| 9/19/2025 | Listed for rent | $3,800$2/sqft |
Source: Zillow Rentals | ||
| 7/22/2025 | Sold | $1,175,000-1.7%$536/sqft |
Source: | ||
| 6/20/2025 | Pending sale | $1,195,000$545/sqft |
Source: | ||

