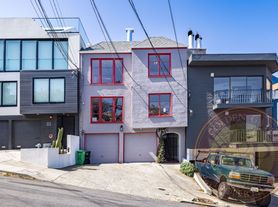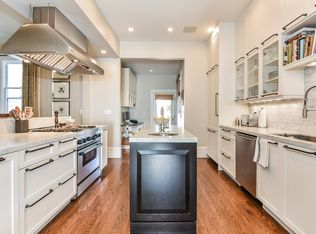A full-floor residence offering expansive views &; elevated living in the heart of San FranciscoThis stunning panoramic-view penthouse spans the entire top floor of 470 Collingwood Street, a spacious three-bedroom plus den layout. Perched at the top of Eureka Valley on the border of Noe Valley and the Castro, the home enjoys a prime location just four blocks from both neighborhood shopping districts. Three private decks showcase unobstructed 360-degree views from Mt. Sutro and Marin to Downtown San Francisco and the East Bay Hills. Direct elevator access opens to a fully remodeled residence with a modern open kitchen featuring a large island, granite finishes, and floor-to-ceiling windows that frame dramatic city views. Additional highlights include a dedicated office area, two new bathrooms, generous closets, an in-unit washer/dryer, and a gas fireplace, all designed with refined detail. Garage parking for two cars with storage completes this one-of-a-kind home.3d tour and floor plans available at collingwoodpenthouse.comFull-Floor Panoramic-View Penthouse~2,236 Sq. Ft. of Living Space3 Bedrooms / 2 Bathrooms Plus OfficePrime Location With Easy Access to Noe Valley &; the CastroLocated Just Four Blocks From Noe Valley &; Castro ShoppingThree Private Decks With Jaw-Dropping 360 ViewsExpansive Views of Downtown SF, Marin &; East Bay HillsDirect Elevator Access Into the HomeFully Remodeled With Modern FinishesSpacious Open Concept Living Room with Floor-To-Ceiling WindowsKitchen With Generously Sized Island, Granite Surfaces &; City ViewsElegant &; Contemporary Brand New Gas FireplaceWalk-In Closet &; Abundant Storage Throughout the HomeTwo-Car Parking With Additional Storage
Apartment for rent
$16,950/mo
470 Collingwood St APT 9, San Francisco, CA 94114
3beds
2,236sqft
Price may not include required fees and charges.
Apartment
Available now
No pets
-- A/C
In unit laundry
Attached garage parking
-- Heating
What's special
Gas fireplaceBrand new gas fireplaceExpansive viewsModern finishesLarge islandTwo new bathroomsThree private decks
- 18 days
- on Zillow |
- -- |
- -- |
Travel times
Renting now? Get $1,000 closer to owning
Unlock a $400 renter bonus, plus up to a $600 savings match when you open a Foyer+ account.
Offers by Foyer; terms for both apply. Details on landing page.
Facts & features
Interior
Bedrooms & bathrooms
- Bedrooms: 3
- Bathrooms: 2
- Full bathrooms: 2
Appliances
- Included: Dryer, Washer
- Laundry: In Unit
Interior area
- Total interior livable area: 2,236 sqft
Property
Parking
- Parking features: Attached
- Has attached garage: Yes
- Details: Contact manager
Construction
Type & style
- Home type: Apartment
- Property subtype: Apartment
Building
Management
- Pets allowed: No
Community & HOA
Location
- Region: San Francisco
Financial & listing details
- Lease term: 1 Year
Price history
| Date | Event | Price |
|---|---|---|
| 9/15/2025 | Listed for rent | $16,950$8/sqft |
Source: Zillow Rentals | ||
| 8/29/2023 | Listing removed | -- |
Source: | ||
| 7/4/2023 | Price change | $3,950,000-1.1%$1,767/sqft |
Source: | ||
| 6/26/2023 | Listed for sale | $3,995,000+167.2%$1,787/sqft |
Source: | ||
| 10/24/2012 | Sold | $1,495,000$669/sqft |
Source: | ||
Neighborhood: Eureka Valley
There are 2 available units in this apartment building

