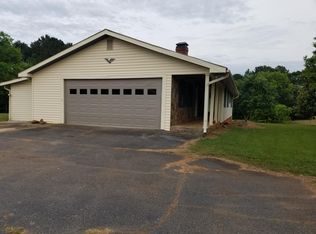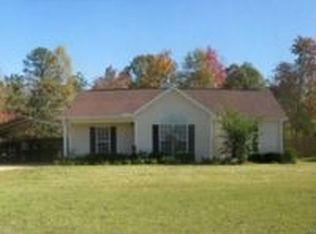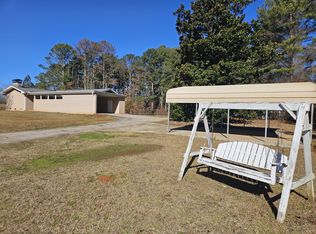WELL MAINTAINED RANCH ON 35.51 ACRES. VERY LARGE GREAT ROOM WITH STONE FIREPLACE; COUNTRY KITCHEN OPEN TO GREAT ROOM. LARGE SUNROOM ON BACK. SITS FAR BACK FROM CONKLE ROAD FOR PRIVACY. METAL 40X60 BARD HAS LARGE DOORS ON EACH END. EXTRA TALL CARPORT CLOSE TO HOUSE COULD HOUSE RV OR PROPERTY EQUIPMENT!
This property is off market, which means it's not currently listed for sale or rent on Zillow. This may be different from what's available on other websites or public sources.


