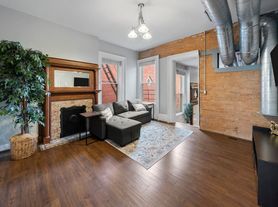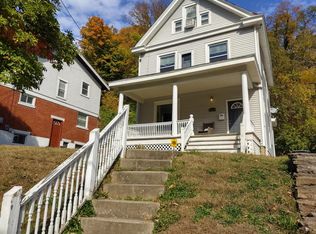LEASE-TO-OWN OPPORTUNITY!
Fully Remodeled Near EVERYTHING Great for RENTAL, AIRBNB, or Homeowners
Credit Does NOT Matter
Debt-to-Income Does NOT Matter
24 Months to Buy
We Provide Lenders Who Approve Nearly Everyone
PRIME LOCATION WALK to EVERYTHING!
1 mile to TQL Stadium
2 miles to Bengals
Minutes to Downtown
Near Xavier & UC
Across from Historic District
PROPERTY HIGHLIGHTS
Fully remodeled
New finishes
Updated mechanicals
Turn-key for Airbnb/rental/home
Low-maintenance = higher cashflow
BUILD WEALTH NOW
This area is up-and-coming with strong appreciation.
Use Lease-to-Own to control the property without a bank upfront.
You can live in it or make it a rental machine!
WHY LEASE-TO-OWN?
Move in now
Lock in your purchase price
Fix your credit while living there
Rent credits apply toward your purchase
Flexible lenders ready to help you get approved
Ready to See It?
Message me for details, photos & showings. This will go FAST!
House for rent
Accepts Zillow applications
$2,500/mo
470 Dayton St, Cincinnati, OH 45214
3beds
2,550sqft
Price may not include required fees and charges.
Single family residence
Available now
Cats, small dogs OK
Central air
Hookups laundry
Off street parking
Forced air
What's special
- 38 days |
- -- |
- -- |
Zillow last checked: 12 hours ago
Listing updated: November 20, 2025 at 06:52pm
Travel times
Facts & features
Interior
Bedrooms & bathrooms
- Bedrooms: 3
- Bathrooms: 3
- Full bathrooms: 2
- 1/2 bathrooms: 1
Heating
- Forced Air
Cooling
- Central Air
Appliances
- Included: Dishwasher, Freezer, Microwave, Oven, Refrigerator, WD Hookup
- Laundry: Hookups
Features
- WD Hookup
- Flooring: Hardwood
Interior area
- Total interior livable area: 2,550 sqft
Property
Parking
- Parking features: Off Street
- Details: Contact manager
Features
- Exterior features: Heating system: Forced Air
Details
- Parcel number: 1320003023500
Construction
Type & style
- Home type: SingleFamily
- Property subtype: Single Family Residence
Community & HOA
Location
- Region: Cincinnati
Financial & listing details
- Lease term: 1 Year
Price history
| Date | Event | Price |
|---|---|---|
| 11/3/2025 | Price change | $2,500-9.7%$1/sqft |
Source: Zillow Rentals | ||
| 9/13/2025 | Listed for rent | $2,770-1.1%$1/sqft |
Source: Zillow Rentals | ||
| 9/10/2025 | Listing removed | $399,000$156/sqft |
Source: | ||
| 8/27/2025 | Listing removed | $2,800$1/sqft |
Source: Zillow Rentals | ||
| 8/22/2025 | Price change | $399,000-4.7%$156/sqft |
Source: | ||

