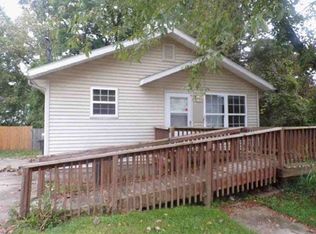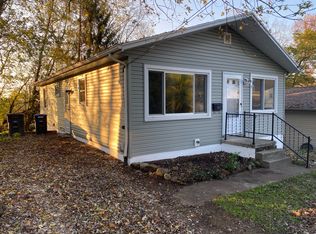Sold for $120,000
$120,000
470 Gibbs Rd, Akron, OH 44312
3beds
1,508sqft
Single Family Residence
Built in 1993
5,998.21 Square Feet Lot
$174,400 Zestimate®
$80/sqft
$1,678 Estimated rent
Home value
$174,400
$162,000 - $187,000
$1,678/mo
Zestimate® history
Loading...
Owner options
Explore your selling options
What's special
Desirable Ranch featuring 3 bedroom, 2 full bath, finished walk-out basement. Nice size eat-in kitchen with Refrigerator and stove. 3 seasons lower level back room. Updated furnace and hot water tank. Privacy fenced in backyard, Radon system installed. Plenty of living space. All 3 bedrooms are freshly painted.. Concrete driveway and front deck. Close to major highway. Move-in ready!
Zillow last checked: 8 hours ago
Listing updated: August 26, 2023 at 02:19pm
Listing Provided by:
Josee Boal 330-524-6100,
Above Expectations Realty, LLC
Bought with:
Dominic J Fonte, 345993
Cutler Real Estate
Source: MLS Now,MLS#: 4391610 Originating MLS: Akron Cleveland Association of REALTORS
Originating MLS: Akron Cleveland Association of REALTORS
Facts & features
Interior
Bedrooms & bathrooms
- Bedrooms: 3
- Bathrooms: 2
- Full bathrooms: 2
- Main level bathrooms: 1
- Main level bedrooms: 3
Primary bedroom
- Description: Flooring: Carpet
- Features: Window Treatments
- Level: First
- Dimensions: 13.00 x 10.00
Bedroom
- Description: Flooring: Carpet
- Features: Window Treatments
- Level: First
- Dimensions: 10.00 x 8.00
Bedroom
- Description: Flooring: Carpet
- Features: Window Treatments
- Level: First
- Dimensions: 10.00 x 9.00
Bathroom
- Description: Flooring: Ceramic Tile
- Level: First
Bathroom
- Description: Flooring: Linoleum
- Level: Lower
Eat in kitchen
- Description: Flooring: Laminate
- Features: Window Treatments
- Level: First
- Dimensions: 14.00 x 10.00
Family room
- Level: Lower
- Dimensions: 20.00 x 22.00
Living room
- Description: Flooring: Carpet
- Features: Window Treatments
- Level: First
- Dimensions: 18.00 x 12.00
Recreation
- Level: Lower
- Dimensions: 12.00 x 15.00
Heating
- Forced Air, Gas
Cooling
- Central Air
Appliances
- Included: Range, Refrigerator
Features
- Basement: Full,Partially Finished,Sump Pump
- Has fireplace: No
Interior area
- Total structure area: 1,508
- Total interior livable area: 1,508 sqft
- Finished area above ground: 1,008
- Finished area below ground: 500
Property
Parking
- Parking features: No Garage, Paved
Accessibility
- Accessibility features: None
Features
- Levels: One
- Stories: 1
- Patio & porch: Deck
- Fencing: Full,Privacy
Lot
- Size: 5,998 sqft
- Dimensions: 40 x 150
Details
- Parcel number: 6736890
Construction
Type & style
- Home type: SingleFamily
- Architectural style: Ranch
- Property subtype: Single Family Residence
Materials
- Vinyl Siding
- Roof: Asphalt,Fiberglass
Condition
- Year built: 1993
Utilities & green energy
- Sewer: Public Sewer
- Water: Public
Community & neighborhood
Location
- Region: Akron
- Subdivision: East Market Estates
Other
Other facts
- Listing terms: Cash,Conventional,FHA,VA Loan
Price history
| Date | Event | Price |
|---|---|---|
| 8/22/2025 | Listing removed | $1,700$1/sqft |
Source: Zillow Rentals Report a problem | ||
| 7/10/2025 | Price change | $1,700-2.9%$1/sqft |
Source: Zillow Rentals Report a problem | ||
| 7/3/2025 | Price change | $1,750-2.8%$1/sqft |
Source: Zillow Rentals Report a problem | ||
| 6/7/2025 | Price change | $1,800-5.3%$1/sqft |
Source: Zillow Rentals Report a problem | ||
| 5/13/2025 | Listed for rent | $1,900+11.8%$1/sqft |
Source: Zillow Rentals Report a problem | ||
Public tax history
| Year | Property taxes | Tax assessment |
|---|---|---|
| 2024 | $3,278 +20.2% | $50,660 |
| 2023 | $2,727 +6% | $50,660 +35% |
| 2022 | $2,574 -0.1% | $37,531 |
Find assessor info on the county website
Neighborhood: Ellet
Nearby schools
GreatSchools rating
- 2/10Hatton Elementary SchoolGrades: K-5Distance: 0.2 mi
- 2/10Hyre Community Learning CenterGrades: 6-8Distance: 0.9 mi
- 6/10Ellet Community Learning CenterGrades: 9-12Distance: 1.6 mi
Schools provided by the listing agent
- District: Akron CSD - 7701
Source: MLS Now. This data may not be complete. We recommend contacting the local school district to confirm school assignments for this home.
Get a cash offer in 3 minutes
Find out how much your home could sell for in as little as 3 minutes with a no-obligation cash offer.
Estimated market value
$174,400

