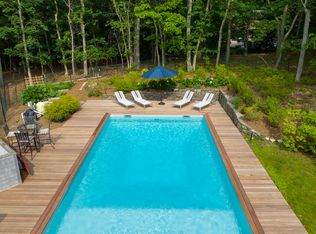This spacious, open-layout, three-bedroom, two-and-a-half-bathroom home is designed for families and small groups looking to escape the bustle of daily life. Comfortably accommodating up to six guests, this inviting home boasts an airy, light-filled interior that immediately feels warm and welcoming. The open floor plan includes multiple seating and dining areas, thoughtfully arranged to encourage conversation and connection. Perfect for families or friends traveling together, this charming residence invites you to slow down and enjoy every moment, whether you're gathered around the dining table or relaxing on the expansive outdoor patio.Step outside, and you'll find that the outdoor amenities rival the interior's comforts. Tucked within a private, lushly landscaped setting, the backyard provides a secluded sanctuary for relaxation and entertainment. The spacious patio is furnished with a large dining table, ideal for alfresco meals, surrounded by plenty of seating areas where you can unwind with cocktails in hand. From morning coffee under the sun to evening gatherings under the stars, the patio offers a perfect backdrop for every hour of the day. The expansive yard invites guests to wander or play, and with ample free parking available, friends and family can visit without worry. An outdoor shower provides a refreshing touch for rinsing off after a day at the beach or exploring nearby attractions, while the gas BBQ lets guests embrace the North Fork's laid-back lifestyle by grilling their favorite dishes in this serene setting.As you step back inside, the home's open layout guides you effortlessly from one space to another, bathed in natural light. High-speed Wi-Fi ensures you stay connected, while central AC offers comfort no matter the season. The living room, filled with plush seating and tasteful decor, flows seamlessly into a stylish dining area where you can gather for meals or plan the day's adventures. The gourmet kitchen is a chef's dream, equipped with top-of-the-line appliances, including a coffee maker to fuel your mornings and everything else needed to create culinary delights. An oversized island invites conversation as meals are prepared, making this kitchen as social as it is functional. A thoughtfully designed workspace caters to guests needing a bit of productivity during their stay. For those seeking entertainment, the lower level of the home transforms into a game haven, complete with a pool table and foosball table, offering hours of fun for guests of all ages. The multiple seating and dining areas throughout the home ensure there's always a cozy spot to settle into.Each bedroom in this home is a haven of relaxation. Fresh linens and plush bedding are provided, offering all the essentials needed for restful nights. The primary bedroom features an en-suite bathroom, providing added privacy and convenience, while the additional two bedrooms share a spacious full bathroom, each thoughtfully outfitted with all the necessities. Each space is designed to foster relaxation and comfort, making it easy to unwind and recharge. The half bath located on the main level adds to the convenience, ensuring every guest feels at ease.Beyond the home's private oasis, you're ideally located close to the town of Cutchogue and nearby Southold, where you can explore the North Fork's vibrant local offerings. With Peconic Bay Vineyards just a short walk away, you can spend your days savoring local wines, browsing fresh produce at nearby farm stands, or immersing yourself in the charm of the area's scenic roads, lined with delightful restaurants, art galleries, and antique shops. This Cutchogue home serves as your gateway to the best of North Fork's offerings while providing an idyllic space to return to at the end of each day. Whether you're here to unwind, explore, or enjoy quality time with loved ones, this North Fork retreat offers everything needed for an unforgettable escape.
House for rent
$15,000/mo
470 Harbor Ln, Cutchogue, NY 11935
3beds
--sqft
Price may not include required fees and charges.
Singlefamily
Available now
-- Pets
Central air
-- Laundry
None parking
-- Heating
What's special
Top-of-the-line appliancesNatural lightGame havenPrivate oasisEn-suite bathroomOutdoor amenitiesOpen floor plan
- 21 days
- on Zillow |
- -- |
- -- |
Travel times
Looking to buy when your lease ends?
See how you can grow your down payment with up to a 6% match & 4.15% APY.
Facts & features
Interior
Bedrooms & bathrooms
- Bedrooms: 3
- Bathrooms: 3
- Full bathrooms: 2
- 1/2 bathrooms: 1
Cooling
- Central Air
Property
Parking
- Parking features: Contact manager
- Details: Contact manager
Features
- Exterior features: Broker Exclusive
Details
- Parcel number: 1000097000600006000
Construction
Type & style
- Home type: SingleFamily
- Property subtype: SingleFamily
Community & HOA
Location
- Region: Cutchogue
Financial & listing details
- Lease term: Contact For Details
Price history
| Date | Event | Price |
|---|---|---|
| 3/17/2025 | Price change | $15,000+25% |
Source: Zillow Rentals | ||
| 1/15/2025 | Listed for rent | $12,000 |
Source: Zillow Rentals | ||
| 12/14/2024 | Listing removed | $12,000 |
Source: Zillow Rentals | ||
| 12/12/2024 | Listed for rent | $12,000+140% |
Source: Zillow Rentals | ||
| 10/26/2024 | Listing removed | $5,000 |
Source: Zillow Rentals | ||
![[object Object]](https://photos.zillowstatic.com/fp/06f4aa8770d6b69d767427b31aefd65d-p_i.jpg)
