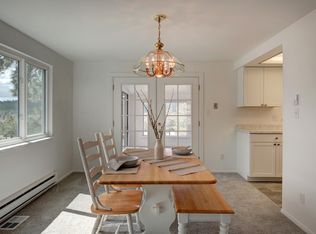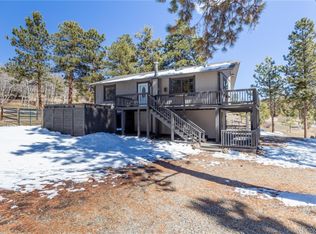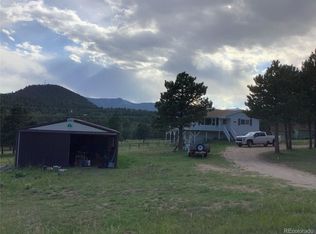Sold for $495,000
$495,000
470 Homestead Road, Bailey, CO 80421
5beds
2,545sqft
Single Family Residence
Built in 1976
1 Acres Lot
$489,700 Zestimate®
$194/sqft
$3,249 Estimated rent
Home value
$489,700
$455,000 - $529,000
$3,249/mo
Zestimate® history
Loading...
Owner options
Explore your selling options
What's special
An incredible opportunity in the foothills — the largest home on the entire 285 Corridor at this price point. Recently appraised over list price, pre-inspected, and offered as-is, this 5-bed, 2-bath, 2,545 sq. ft. property is ready for its next chapter. Back on the Market at no fault of home or Sellers, both Buyers failed to get their contingent homes sold. Built SOLID with great bones, this home provides endless potential for equity growth, with after-update values easily supporting $700,000+. Recent improvements include a brand-new 1,000-gallon septic system and a freshly cleared lot, move-in and put the finishing touches on over time. Set on a usable 1-acre parcel with a double circle driveway and backing to 40 private acres, the property offers both space and privacy. Inside, the upper level features a generous living area, two bedrooms, and a primary suite, while the lower level offers a second living space, two additional bedrooms/flex rooms, and roughed-in plumbing for a third bath. Located in Burland Ranchettes, you’ll enjoy exclusive access to Weakland-Fawks Park and proximity to Mount Bailey trails — a lifestyle filled with outdoor adventure right at your doorstep.
This is the best value in the foothills — a rare chance to secure square footage, land, and location at an unbeatable price!
Zillow last checked: 8 hours ago
Listing updated: October 10, 2025 at 09:55am
Listed by:
Jess Munsterman Jess@thecoloradoconnection.com,
Real Broker, LLC DBA Real
Bought with:
Desiree Root, 100094145
Keller Williams Foothills Realty
Source: REcolorado,MLS#: 6607481
Facts & features
Interior
Bedrooms & bathrooms
- Bedrooms: 5
- Bathrooms: 2
- Full bathrooms: 1
- 3/4 bathrooms: 1
- Main level bathrooms: 2
- Main level bedrooms: 3
Bedroom
- Level: Main
Bedroom
- Level: Main
Bedroom
- Description: Septic Is 1000 Gallon. Buyer Could Choose To Use Downstairs Bonus Room As A Bedroom
- Level: Basement
Bedroom
- Description: Buyer Could Choose To Use Downstairs Bonus Room As A Bedroom. Exterior Door Access Walkout
- Level: Basement
Bathroom
- Level: Main
Other
- Level: Main
Other
- Level: Main
Family room
- Description: Fireplace In The Basement Living Space
- Level: Basement
Kitchen
- Description: Eat-In Kitchen With A View!
- Level: Main
Laundry
- Level: Basement
Living room
- Description: Stone Focal Point Fireplace In The Main Living Space
- Level: Main
Heating
- Forced Air, Natural Gas, Wood
Cooling
- None
Appliances
- Included: Dishwasher, Dryer, Gas Water Heater, Microwave, Oven, Refrigerator, Washer
- Laundry: In Unit
Features
- Built-in Features, Ceiling Fan(s), Eat-in Kitchen, Entrance Foyer, Primary Suite, Radon Mitigation System
- Flooring: Carpet, Laminate, Tile
- Basement: Bath/Stubbed,Finished,Full,Walk-Out Access
- Number of fireplaces: 2
- Fireplace features: Basement, Living Room, Wood Burning Stove
Interior area
- Total structure area: 2,545
- Total interior livable area: 2,545 sqft
- Finished area above ground: 1,359
- Finished area below ground: 1,186
Property
Parking
- Total spaces: 4
- Parking features: Circular Driveway
- Has uncovered spaces: Yes
- Details: RV Spaces: 4
Features
- Levels: Two
- Stories: 2
- Patio & porch: Deck
- Fencing: Partial
- Has view: Yes
- View description: Meadow
Lot
- Size: 1 Acres
- Features: Level, Meadow
Details
- Parcel number: 15824
- Zoning: RES
- Special conditions: Standard
Construction
Type & style
- Home type: SingleFamily
- Architectural style: Mountain Contemporary
- Property subtype: Single Family Residence
Materials
- Frame, Wood Siding
- Foundation: Slab
- Roof: Composition
Condition
- Fixer
- Year built: 1976
Utilities & green energy
- Water: Well
- Utilities for property: Electricity Connected, Natural Gas Connected, Phone Available
Community & neighborhood
Location
- Region: Bailey
- Subdivision: Burland Ranchettes
HOA & financial
HOA
- Has HOA: Yes
- HOA fee: $25 annually
- Amenities included: Playground, Trail(s)
- Association name: Burland Ranchettes HOA
Other
Other facts
- Listing terms: 1031 Exchange,Cash,Conventional,FHA,VA Loan
- Ownership: Individual
- Road surface type: Dirt
Price history
| Date | Event | Price |
|---|---|---|
| 10/10/2025 | Sold | $495,000-1%$194/sqft |
Source: | ||
| 9/11/2025 | Pending sale | $500,000$196/sqft |
Source: | ||
| 8/30/2025 | Price change | $500,000-3.1%$196/sqft |
Source: | ||
| 8/12/2025 | Price change | $516,000-0.8%$203/sqft |
Source: | ||
| 7/13/2025 | Pending sale | $519,900$204/sqft |
Source: | ||
Public tax history
| Year | Property taxes | Tax assessment |
|---|---|---|
| 2025 | $1,308 +1.7% | $26,620 +20.4% |
| 2024 | $1,287 +25.8% | $22,110 -15.1% |
| 2023 | $1,023 +3.7% | $26,040 +61.2% |
Find assessor info on the county website
Neighborhood: 80421
Nearby schools
GreatSchools rating
- 7/10Deer Creek Elementary SchoolGrades: PK-5Distance: 2.4 mi
- 8/10Fitzsimmons Middle SchoolGrades: 6-8Distance: 4.6 mi
- 5/10Platte Canyon High SchoolGrades: 9-12Distance: 4.5 mi
Schools provided by the listing agent
- Elementary: Deer Creek
- Middle: Fitzsimmons
- High: Platte Canyon
- District: Platte Canyon RE-1
Source: REcolorado. This data may not be complete. We recommend contacting the local school district to confirm school assignments for this home.

Get pre-qualified for a loan
At Zillow Home Loans, we can pre-qualify you in as little as 5 minutes with no impact to your credit score.An equal housing lender. NMLS #10287.


