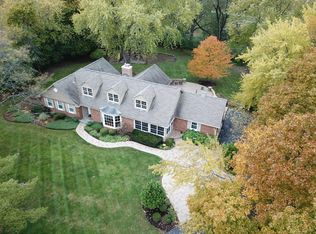Closed
$730,000
470 Inverway, Inverness, IL 60067
5beds
3,210sqft
Single Family Residence
Built in 1945
1.01 Acres Lot
$740,600 Zestimate®
$227/sqft
$4,205 Estimated rent
Home value
$740,600
$667,000 - $822,000
$4,205/mo
Zestimate® history
Loading...
Owner options
Explore your selling options
What's special
FANTASTIC PRICE!!! TIMELESS MCINTOSH CAPE COD NESTLED ON A BREATHTAKING 1+ ACRE LOT ACROSS FROM INVERNESS GOLF COURSE! SO MUCH GREAT FUNCTIONAL SPACE AND FANTASTIC FINISHES THROUGHOUT! OVER 3200 SQUARE FT, RICH HARDWOOD FLOORING AND CUSTOM MOLDINGS, FORMAL LIVING RM AND DINING RM, LIBRARY AND OFFICE SPACE, 1ST FLOOR MASTER AND 2ND BEDROOM, SPACIOUS FAMILY ROOM WITH CUSTOM BUILT INS OPENS TO KITCHEN WITH WHITE CABINETS AND GRANITE. FUNCTIONAL SUNROOM/MUD RM WITH SLIDERS TO PATIO, BEAUTIFUL BACKYARD! NEW ROOF, GREAT STORAGE SHED/3RD GARAGE BAY, PARTIALLY FINISHED LOWER LEVEL MAKES A GREAT PLAY RM! ONE OF A KIND SPECTACULAR HOME!
Zillow last checked: 8 hours ago
Listing updated: June 19, 2025 at 06:34am
Listing courtesy of:
Iryna Motkalyuk 224-735-0835,
Stella Premier Realty
Bought with:
James D'Astice
Compass
Source: MRED as distributed by MLS GRID,MLS#: 12353228
Facts & features
Interior
Bedrooms & bathrooms
- Bedrooms: 5
- Bathrooms: 3
- Full bathrooms: 2
- 1/2 bathrooms: 1
Primary bedroom
- Features: Flooring (Carpet), Window Treatments (Blinds), Bathroom (Full)
- Level: Main
- Area: 323 Square Feet
- Dimensions: 19X17
Bedroom 2
- Features: Flooring (Hardwood)
- Level: Main
- Area: 168 Square Feet
- Dimensions: 14X12
Bedroom 3
- Features: Flooring (Carpet)
- Level: Second
- Area: 168 Square Feet
- Dimensions: 14X12
Bedroom 4
- Features: Flooring (Carpet)
- Level: Second
- Area: 195 Square Feet
- Dimensions: 15X13
Bedroom 5
- Features: Flooring (Carpet)
- Level: Second
- Area: 132 Square Feet
- Dimensions: 12X11
Dining room
- Features: Flooring (Hardwood), Window Treatments (Blinds)
- Level: Main
- Area: 224 Square Feet
- Dimensions: 16X14
Family room
- Features: Flooring (Hardwood), Window Treatments (Blinds)
- Level: Main
- Area: 500 Square Feet
- Dimensions: 25X20
Foyer
- Features: Flooring (Marble)
- Level: Main
- Area: 50 Square Feet
- Dimensions: 10X5
Other
- Features: Flooring (Ceramic Tile)
- Level: Main
- Area: 180 Square Feet
- Dimensions: 15X12
Kitchen
- Features: Kitchen (Eating Area-Breakfast Bar, Island, Pantry-Closet), Flooring (Hardwood)
- Level: Main
- Area: 165 Square Feet
- Dimensions: 15X11
Library
- Features: Flooring (Hardwood)
- Level: Main
- Area: 120 Square Feet
- Dimensions: 12X10
Living room
- Features: Flooring (Hardwood), Window Treatments (Curtains/Drapes)
- Level: Main
- Area: 300 Square Feet
- Dimensions: 20X15
Office
- Features: Flooring (Hardwood), Window Treatments (Curtains/Drapes)
- Level: Main
- Area: 81 Square Feet
- Dimensions: 9X9
Heating
- Natural Gas, Forced Air
Cooling
- Central Air
Appliances
- Included: Range, Microwave, Dishwasher, Refrigerator, Washer, Dryer, Humidifier
Features
- 1st Floor Bedroom, 1st Floor Full Bath
- Flooring: Hardwood
- Basement: Finished,Partial
- Attic: Finished
- Number of fireplaces: 3
- Fireplace features: Double Sided, Wood Burning, Gas Log, Gas Starter, Family Room, Living Room, Basement
Interior area
- Total interior livable area: 3,210 sqft
Property
Parking
- Total spaces: 3
- Parking features: Asphalt, Side Driveway, Garage Door Opener, On Site, Garage Owned, Attached, Detached, Garage
- Attached garage spaces: 3
- Has uncovered spaces: Yes
Accessibility
- Accessibility features: No Disability Access
Features
- Stories: 1
- Patio & porch: Patio
Lot
- Size: 1.01 Acres
- Dimensions: 185X232X200X221
- Features: Landscaped
Details
- Parcel number: 02172040090000
- Special conditions: List Broker Must Accompany,Home Warranty
- Other equipment: Water-Softener Owned, Ceiling Fan(s), Sump Pump, Backup Sump Pump;
Construction
Type & style
- Home type: SingleFamily
- Architectural style: Cape Cod
- Property subtype: Single Family Residence
Materials
- Cedar, Shake Siding
- Foundation: Concrete Perimeter
- Roof: Shake
Condition
- New construction: No
- Year built: 1945
Details
- Builder model: CAPE COD
- Warranty included: Yes
Utilities & green energy
- Electric: Circuit Breakers, 200+ Amp Service
- Sewer: Septic Tank
- Water: Well
Community & neighborhood
Security
- Security features: Security System, Carbon Monoxide Detector(s)
Community
- Community features: Park, Street Lights, Street Paved
Location
- Region: Inverness
- Subdivision: Mcintosh
HOA & financial
HOA
- Services included: None
Other
Other facts
- Listing terms: VA
- Ownership: Fee Simple
Price history
| Date | Event | Price |
|---|---|---|
| 6/18/2025 | Sold | $730,000+4.4%$227/sqft |
Source: | ||
| 5/10/2025 | Pending sale | $699,000$218/sqft |
Source: | ||
| 5/5/2025 | Listed for sale | $699,000+20.5%$218/sqft |
Source: | ||
| 5/20/2016 | Sold | $580,000-4.1%$181/sqft |
Source: | ||
| 5/6/2016 | Pending sale | $604,900-1.6%$188/sqft |
Source: CENTURY 21 Affiliated #09130284 Report a problem | ||
Public tax history
| Year | Property taxes | Tax assessment |
|---|---|---|
| 2023 | $14,782 +2.8% | $52,999 |
| 2022 | $14,377 -5.1% | $52,999 +6.1% |
| 2021 | $15,145 +2% | $49,954 |
Find assessor info on the county website
Neighborhood: 60067
Nearby schools
GreatSchools rating
- 8/10Marion Jordan Elementary SchoolGrades: K-6Distance: 0.9 mi
- 6/10Walter R Sundling Jr High SchoolGrades: 7-8Distance: 2 mi
- 10/10Wm Fremd High SchoolGrades: 9-12Distance: 2 mi
Schools provided by the listing agent
- Elementary: Marion Jordan Elementary School
- Middle: Thomas Jefferson Middle School
- High: Wm Fremd High School
- District: 15
Source: MRED as distributed by MLS GRID. This data may not be complete. We recommend contacting the local school district to confirm school assignments for this home.
Get a cash offer in 3 minutes
Find out how much your home could sell for in as little as 3 minutes with a no-obligation cash offer.
Estimated market value$740,600
Get a cash offer in 3 minutes
Find out how much your home could sell for in as little as 3 minutes with a no-obligation cash offer.
Estimated market value
$740,600
